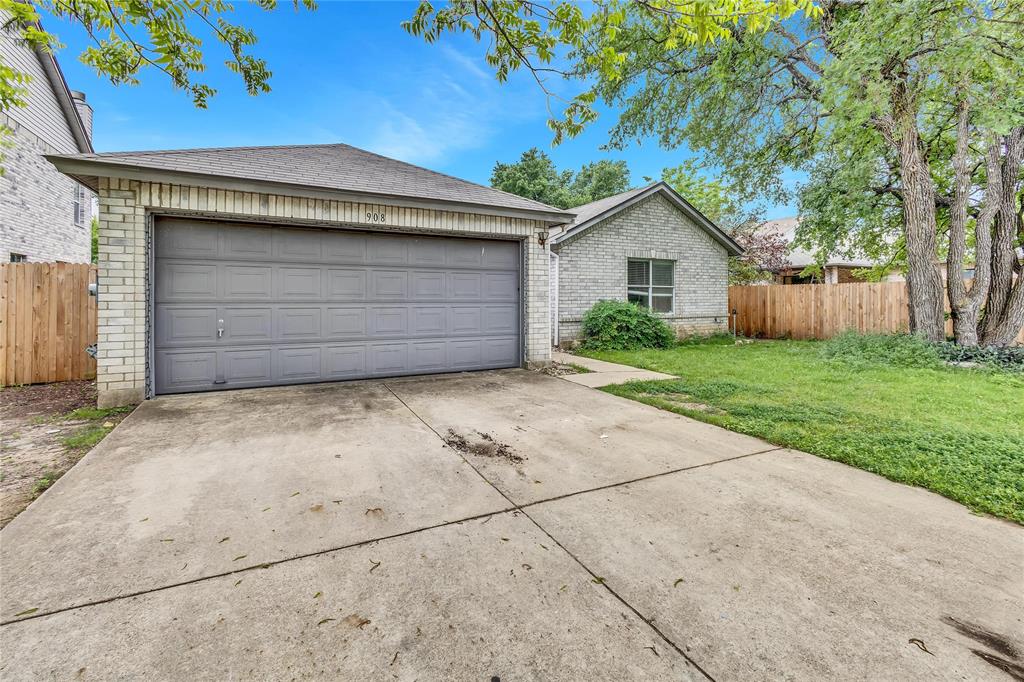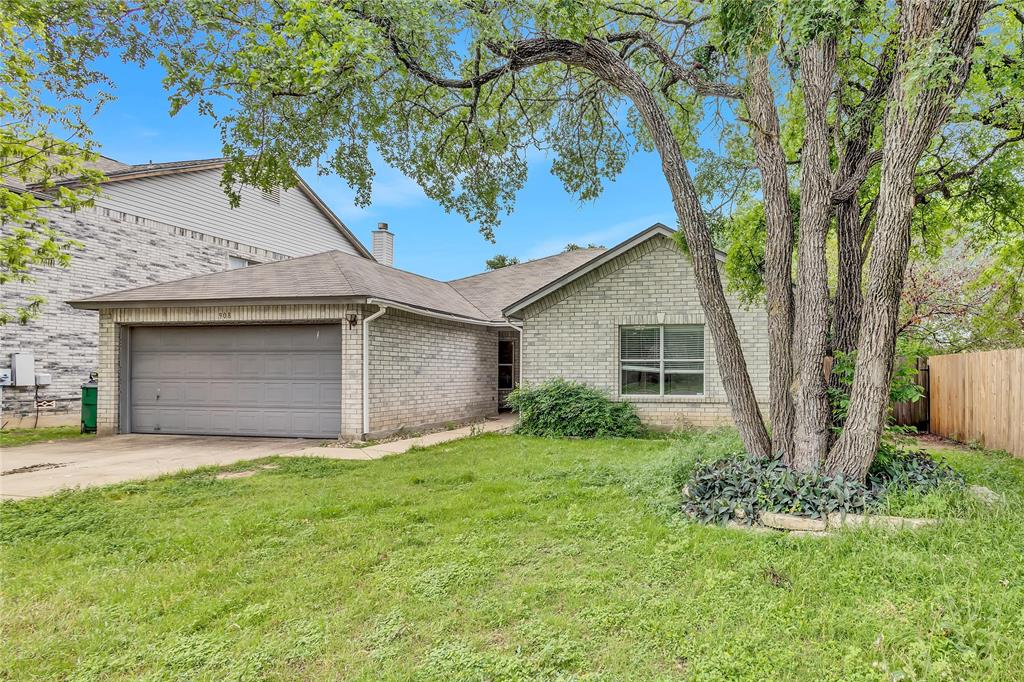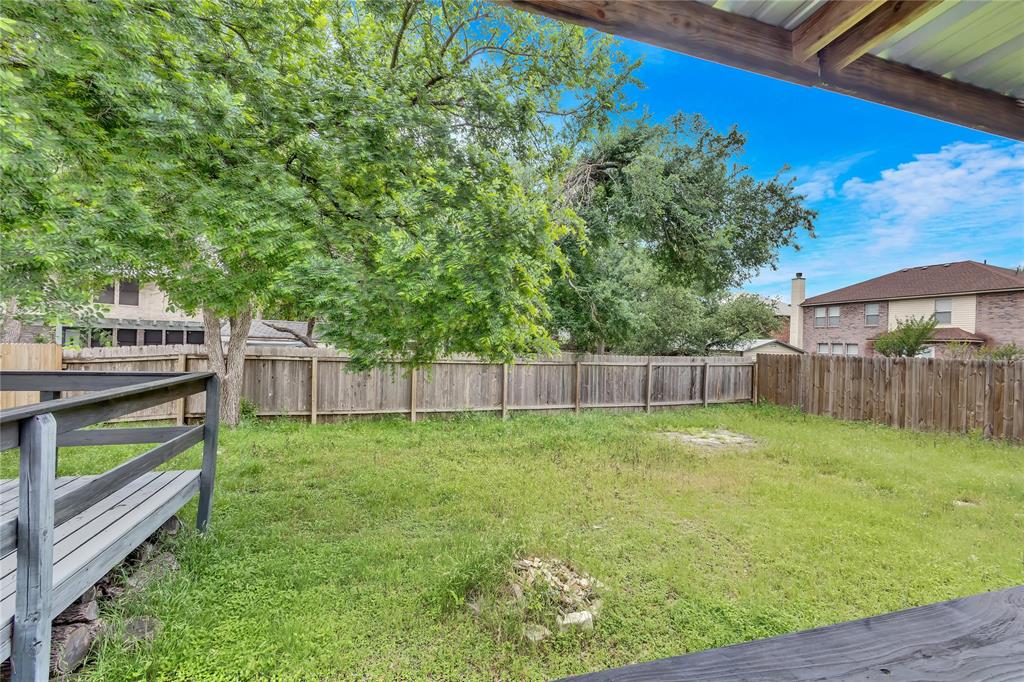Audio narrative 
Description
Welcome to your dream rental home! This stunning 3-bedroom, 2-bathroom gem boasts an airy open concept layout, ideal for modern living. Step inside and be greeted by a beautifully remodeled interior featuring a chef's kitchen, complete with brand new stainless steel appliances that will inspire your culinary creativity. The entire home has been freshly painted, offering a crisp and inviting atmosphere throughout. Enjoy the convenience of a separate laundry room equipped with a washer and dryer, making chores a breeze. Step outside to your expansive yard, perfect for outdoor entertaining or simply soaking up the sunshine. Relax on the covered deck, where you can unwind after a long day or host gatherings with friends and family. Located in a desirable neighborhood, this home offers both tranquility and convenience, with easy access to amenities and transportation routes. Don't miss out on this rare opportunity to make this your new home sweet home! Schedule a viewing today and experience the epitome of comfortable and stylish living. Three options for submitting application: a. PREFERRED METHOD: Complete application online at https://512re.rentvine.com/public/apply?unitID=1085 b. Drop off docs/payment in envelope marked with Hendricks Real Estate, Box #45, at Postmark’d (9600 Escarpment Blvd #745, next to Starbucks/across Escarpment from HEB on Slaughter Lane just west of MoPac) and notify Hendricks Real Estate that an app has been submitted Please make sure to review the screening criteria here: https://www.512re.com/tenant-selection-criteria
Interior
Exterior
Rooms
Lot information
View analytics
Total views

Down Payment Assistance
Subdivision Facts
-----------------------------------------------------------------------------

----------------------
Schools
School information is computer generated and may not be accurate or current. Buyer must independently verify and confirm enrollment. Please contact the school district to determine the schools to which this property is zoned.
Assigned schools
Nearby schools 
Noise factors

Source
Nearby similar homes for sale
Nearby similar homes for rent
Nearby recently sold homes
Rent vs. Buy Report
908 Dogwood Trl, Cedar Park, TX 78613. View photos, map, tax, nearby homes for sale, home values, school info...




























