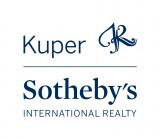Audio narrative 
Description
This dazzling, modern contemporary residence centers around the pool, expansive outdoor living area and sprawling private backyard. The main level features an impressive entry with floor-to-ceiling glass windows and a steel and glass front door. Upon entry you quickly see the elegant contemporary lines of the home and the abundance of natural light throughout. From the entry to the main living area the home seamlessly connects indoors and out with 15-foot glass scenic doors which open to a large covered patio overlooking the negative edge pool. The east-facing patio and pool allow the sunrise to reflect and sparkle throughout the kitchen and first floor living areas while the ample covered patio shades the outdoor living areas from the hot afternoon sun. A custom Bulthaup kitchen offers clean lines and incredible efficiency with plenty of storage and hidden spaces for outlets and accessories. A full set of Gaggenau appliance includes a gas range, electric steam oven, electric convection oven and 2 dishwashers. This spacious and bright home features 5 bedrooms plus office and multiple living and dining areas. The large gated, motor court includes a 3-car garage plus 2-car carport. The fully automated home features include lighting, shades, music, HVAC, pool control, door locks, security system, garage doors, gates all controlled through voice enabled smart home systems such as Google Assistant or Amazon Alexa. Designed by Larue Architects and built by Shoberg Homes, this residence sits gracefully at the highest elevation of the expansive, private corner lot and offers sweeping views of the property.
Interior
Exterior
Rooms
Financial
Additional information
*Disclaimer: Listing broker's offer of compensation is made only to participants of the MLS where the listing is filed.
View analytics
Total views

Mortgage
Subdivision Facts
-----------------------------------------------------------------------------

----------------------
Schools
School information is computer generated and may not be accurate or current. Buyer must independently verify and confirm enrollment. Please contact the school district to determine the schools to which this property is zoned.
Assigned schools
Nearby schools 
Noise factors

Listing broker
Source
Nearby similar homes for sale
Nearby similar homes for rent
Nearby recently sold homes
9 St Stephens School Rd, Austin, TX 78746. View photos, map, tax, nearby homes for sale, home values, school info...










































