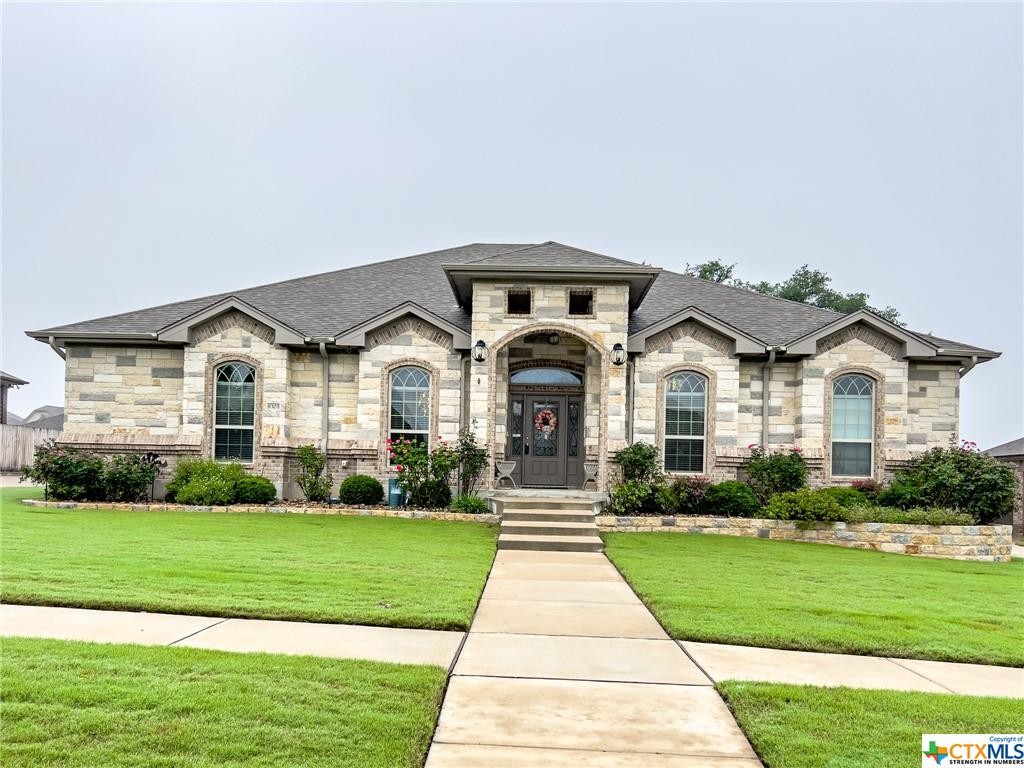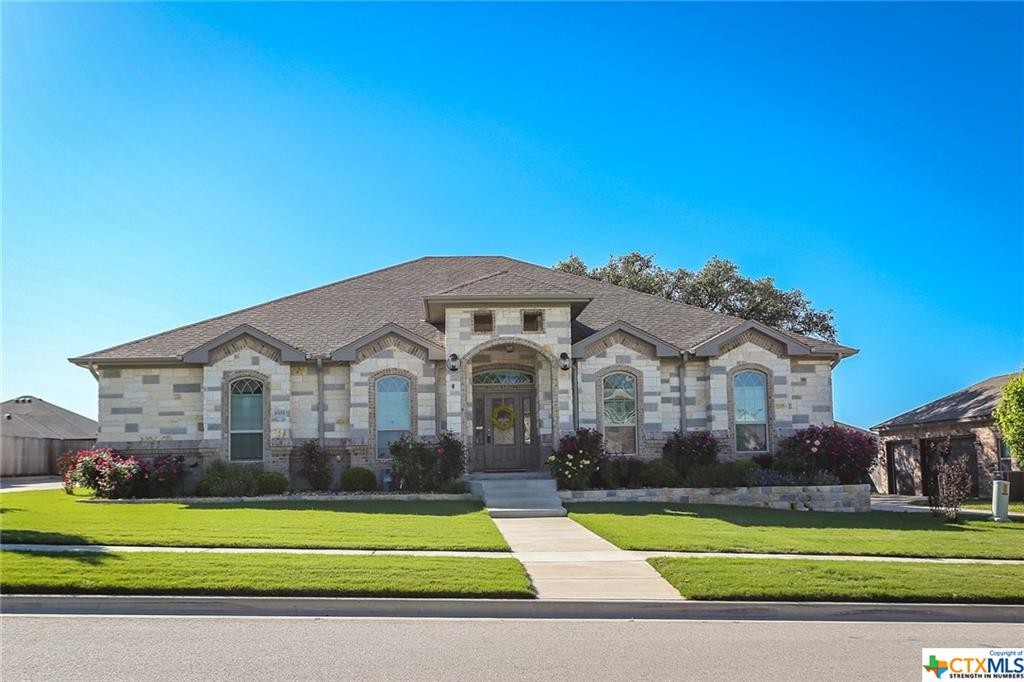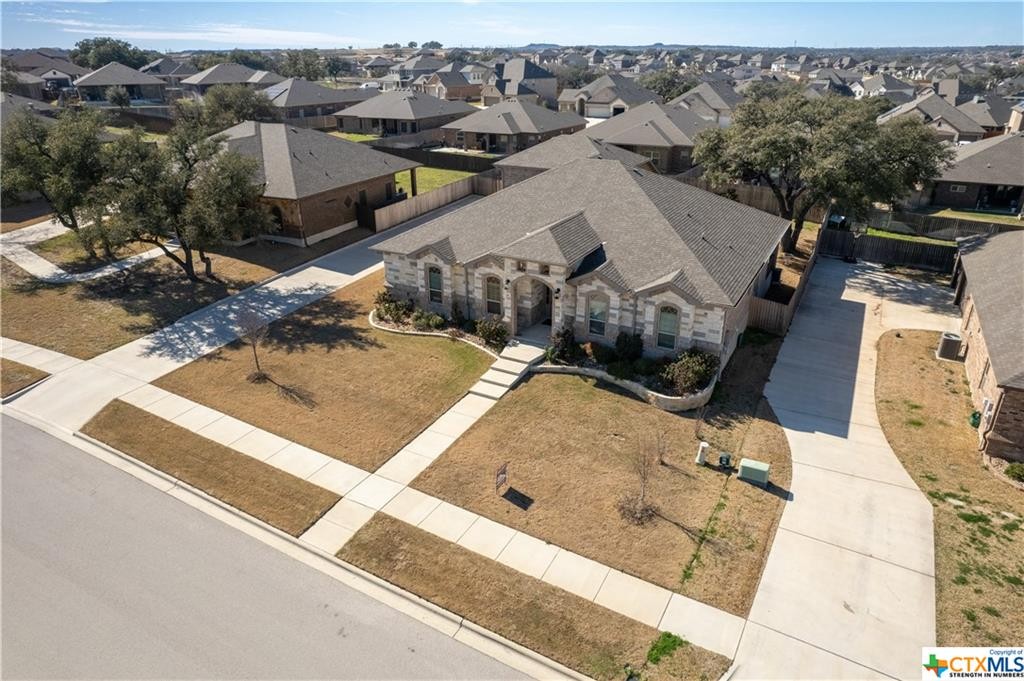Audio narrative 
Description
Classic elegance abounds in this 4 bedroom, 3.5 bath 3-car garage home situated on a lovely landscaped lot. Make your way up the exterior covered porch through the eyebrow-topped front door with side transoms. Step into the elegant entry with high pop up ceiling and flanked on the left by a spacious formal dining room with custom light fixture and ceiling accents, chair railing and crown molding. To the right of the entry is a flex room/office fitted with French doors. Continue through the gentle arch divide into a large family room offering a stone front electric fireplace flanked by windows as a focal point, tres ceiling with crown molding and recessed lighting and custom ceiling fan. This open plan offers a view of the breakfast area and kitchen with a 7' x 9' granite-topped island with tons of storage, double oven, 5-burner cooktop with lovely backsplash, a pantry, custom light fixtures, and a microwave that is vented to the exterior. Move past the powder room to the owner's retrea
Interior
Exterior
Rooms
Lot information
View analytics
Total views

Property tax

Cost/Sqft based on tax value
| ---------- | ---------- | ---------- | ---------- |
|---|---|---|---|
| ---------- | ---------- | ---------- | ---------- |
| ---------- | ---------- | ---------- | ---------- |
| ---------- | ---------- | ---------- | ---------- |
| ---------- | ---------- | ---------- | ---------- |
| ---------- | ---------- | ---------- | ---------- |
-------------
| ------------- | ------------- |
| ------------- | ------------- |
| -------------------------- | ------------- |
| -------------------------- | ------------- |
| ------------- | ------------- |
-------------
| ------------- | ------------- |
| ------------- | ------------- |
| ------------- | ------------- |
| ------------- | ------------- |
| ------------- | ------------- |
Down Payment Assistance
Mortgage
Subdivision Facts
-----------------------------------------------------------------------------

----------------------
Schools
School information is computer generated and may not be accurate or current. Buyer must independently verify and confirm enrollment. Please contact the school district to determine the schools to which this property is zoned.
Assigned schools
Nearby schools 
Noise factors

Source
Nearby similar homes for sale
Nearby similar homes for rent
Nearby recently sold homes
8305 Steppington Drive, Killeen, TX 76542. View photos, map, tax, nearby homes for sale, home values, school info...















































