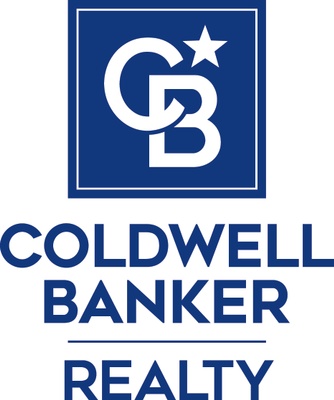Description
For quick easy access jus call.. This home is Stunning...Superb Craftsmanship and Professional Interior Design. Its a WOW from the moment you drive up. Oversized Finished Garage, Spacious Covered Parking, State of Art Boat House w/ Party Deck. Out of Door Entertainment area Includes cooking/ staging area, cabinetry, quartz workspace, sink and Natural Gas Connection. Covered Staircase with Trex Handrails. Once upstairs enjoy Morning sunrise and Evening shade on upper deep porch and party Deck. The Custom Kitchen is superior. Soft close doors and drawers everywhere. Large Quartz Island and custom Butlers Pantry, Walk-In Pantry. Matching Suite of Kitchen-Aid Appliances. Five Burner Gas Cook top. Large Custom Gas Fireplace. Italian Porcelain Tile. Craftsman Trim throughout including on windows, doors and ceilings. Several fun Vintage architectural pieces built in. The Master suite is separate from guest rooms. Custom Lighting and Hardware excellent. Tax Id 741371
Exterior
Interior
Rooms
Lot information
Additional information
*Disclaimer: Listing broker's offer of compensation is made only to participants of the MLS where the listing is filed.
Financial
View analytics
Total views

Estimated electricity cost
Mortgage
Subdivision Facts
-----------------------------------------------------------------------------

----------------------
Schools
School information is computer generated and may not be accurate or current. Buyer must independently verify and confirm enrollment. Please contact the school district to determine the schools to which this property is zoned.
Assigned schools
Nearby schools 
Noise factors

Listing broker
Source
Nearby similar homes for sale
Nearby similar homes for rent
Nearby recently sold homes
810 Marlin, Bayou Vista, TX 77563. View photos, map, tax, nearby homes for sale, home values, school info...
View all homes on Marlin






















































