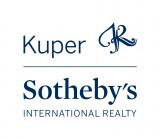Audio narrative 
Description
Step into a world of possibilities with this unique steel-framed home spanning over 3500 square feet on a spacious .99 Acre lot in South Austin's vibrant 78745 zip code, just minutes from downtown. Originally constructed with no interior load-bearing walls and a full concrete perimeter beam and plumbed for a secondary kitchen, this home offers endless layout possibilities that will spark your imagination. The options are truly endless! The property is substantially complete, allowing you to add your personal finishing touches to the cosmetics and the freedom to gut and rework the layout to your heart's delight, creating a space that is uniquely yours. Step outside to enjoy the stunning landscaping, ample privacy, and the potential to further enhance this compound. Embrace the dynamic energy of this South Austin large lot neighborhood. Surrounded by exciting growth, with the southern entertainment district on south Menchaca and many exciting developments, such as the future slated billion-dollar transformation of Brodie Oaks, promise a modern destination for shopping, dining, and entertainment. Indulge in the vibrant shopping options at Sunset Valley Retail Centers and the William Cannon Arbor Trails Center, featuring popular retailers and dining experiences. South Congress adds to the eclectic charm with its boutiques, cafes, and galleries, making it a vibrant hub of creativity. An exciting home sweet home!
Interior
Exterior
Rooms
Lot information
View analytics
Total views

Property tax

Cost/Sqft based on tax value
| ---------- | ---------- | ---------- | ---------- |
|---|---|---|---|
| ---------- | ---------- | ---------- | ---------- |
| ---------- | ---------- | ---------- | ---------- |
| ---------- | ---------- | ---------- | ---------- |
| ---------- | ---------- | ---------- | ---------- |
| ---------- | ---------- | ---------- | ---------- |
-------------
| ------------- | ------------- |
| ------------- | ------------- |
| -------------------------- | ------------- |
| -------------------------- | ------------- |
| ------------- | ------------- |
-------------
| ------------- | ------------- |
| ------------- | ------------- |
| ------------- | ------------- |
| ------------- | ------------- |
| ------------- | ------------- |
Down Payment Assistance
Mortgage
Subdivision Facts
-----------------------------------------------------------------------------

----------------------
Schools
School information is computer generated and may not be accurate or current. Buyer must independently verify and confirm enrollment. Please contact the school district to determine the schools to which this property is zoned.
Assigned schools
Nearby schools 
Source
Nearby similar homes for sale
Nearby similar homes for rent
Nearby recently sold homes
7305 Albert Rd, Austin, TX 78745. View photos, map, tax, nearby homes for sale, home values, school info...











































