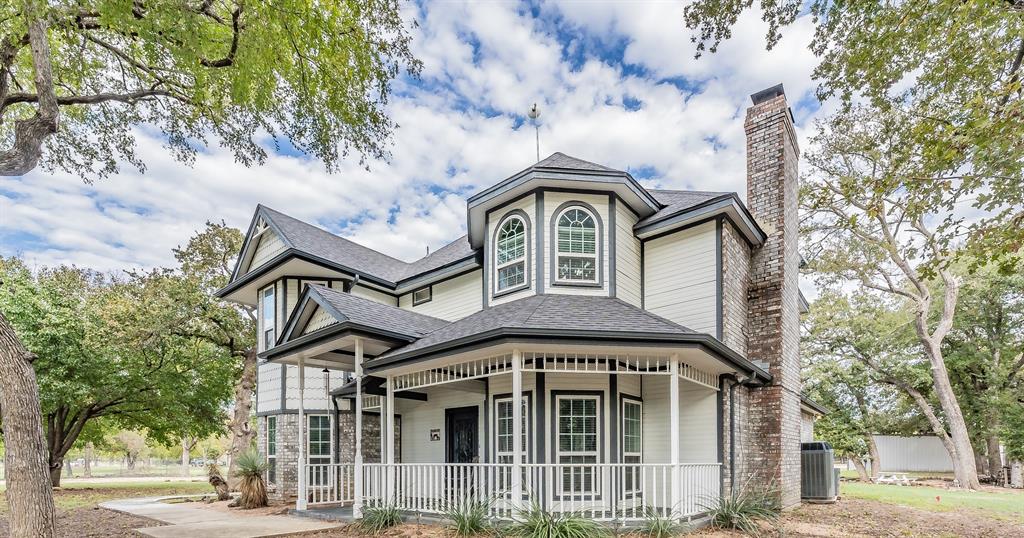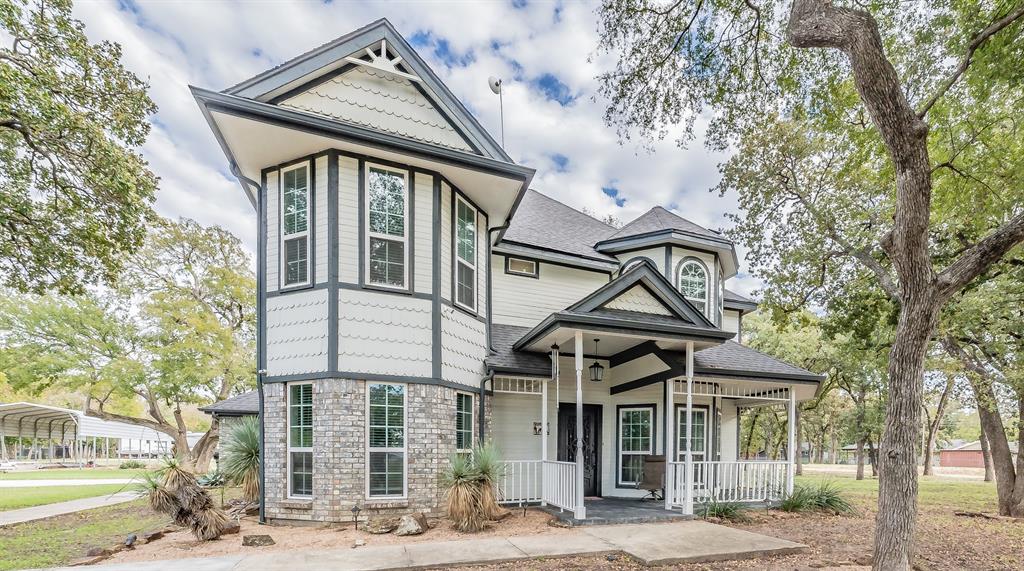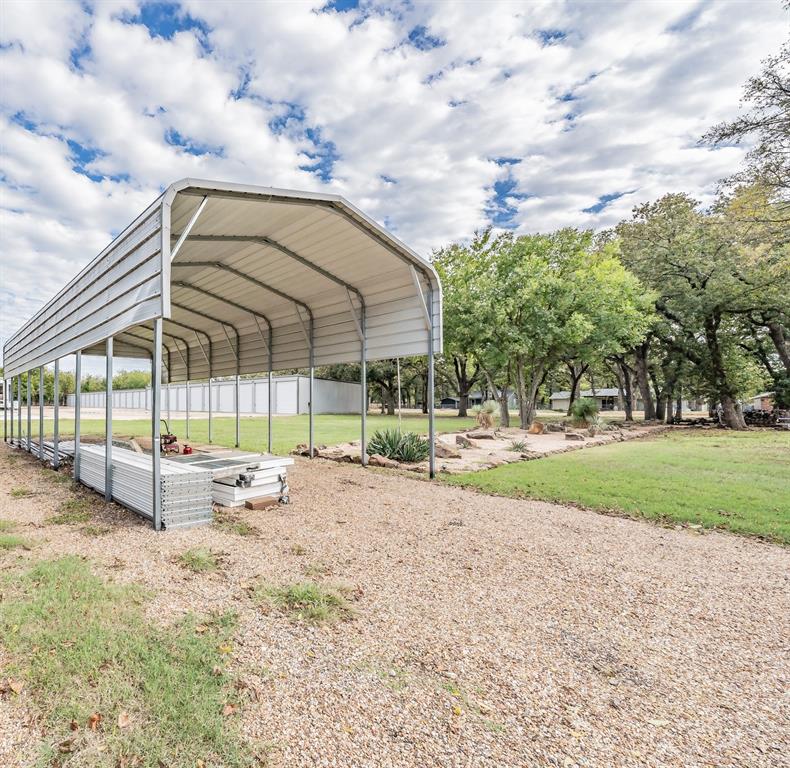Audio narrative 
Description
Stunning home offers comfort and style. As you step on the front porch notice the gorgeous ornate doors. Step inside and be greeted by formal dining room, ideal for hosting dinner parties or enjoying family meals. Notice the beautiful granite counter tops. The kitchen has ample counter space. Retreat to the spacious living room and be warmed by the fireplace or head to the game room for some well-deserved fun. Situated on 2.5 acres of lush land, this property provides the tranquility and privacy you desire. Enjoy the peaceful ambiance as you unwind on the covered front patio or gather with friends around the fire pit on the large back patio. Take in breathtaking views of the nearby lake or bask in the natural beauty. For those with multiple vehicles, in addition to the garage there is a carport with additional RV parking spaces available. Nature enthusiasts will delight in spotting deer roaming around the property, adding a touch of wildlife to your everyday life.
Rooms
Interior
Exterior
Lot information
Lease information
Additional information
*Disclaimer: Listing broker's offer of compensation is made only to participants of the MLS where the listing is filed.
View analytics
Total views

Subdivision Facts
-----------------------------------------------------------------------------

----------------------
Schools
School information is computer generated and may not be accurate or current. Buyer must independently verify and confirm enrollment. Please contact the school district to determine the schools to which this property is zoned.
Assigned schools
Nearby schools 
Listing broker
Source
Nearby similar homes for sale
Nearby similar homes for rent
Nearby recently sold homes
Rent vs. Buy Report
6420 Peden Rd, Fort Worth, TX 76179. View photos, map, tax, nearby homes for sale, home values, school info...
View all homes on Peden











































