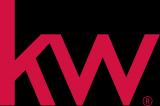Audio narrative 
Description
The Auburn is a single-story, 3-bedroom, 2-bathroom home that features approximately 1,370 square feet of living space. The expansive entryway flows into the spacious living area, complete with a dining nook. Next to the dining area is the bright and spacious kitchen. Enjoy preparing meals and spending time together gathered around the kitchen island. The Bedroom 1 suite is located off the living room and includes a large walk-in closet and a relaxing spa-like bathroom. The two additional bedrooms share a roomy and functional bathroom between them. Other features include granite countertops in the kitchen and stainless-steel appliances. You'll enjoy added security in your new D.R. Horton home with our Home is Connected features. Using one central hub that talks to all the devices in your home, you can control the lights, thermostat and locks, all from your cellular device. With D.R. Horton's simple buying process and ten-year limited warranty, there's no reason to wait!(Prices, plans,
Exterior
Interior
Rooms
Lot information
View analytics
Total views

Down Payment Assistance
Mortgage
Subdivision Facts
-----------------------------------------------------------------------------

----------------------
Schools
School information is computer generated and may not be accurate or current. Buyer must independently verify and confirm enrollment. Please contact the school district to determine the schools to which this property is zoned.
Assigned schools
Nearby schools 
Noise factors

Source
Nearby similar homes for sale
Nearby similar homes for rent
Nearby recently sold homes
5701 Berkley Heights, Waco, TX 76708. View photos, map, tax, nearby homes for sale, home values, school info...


























