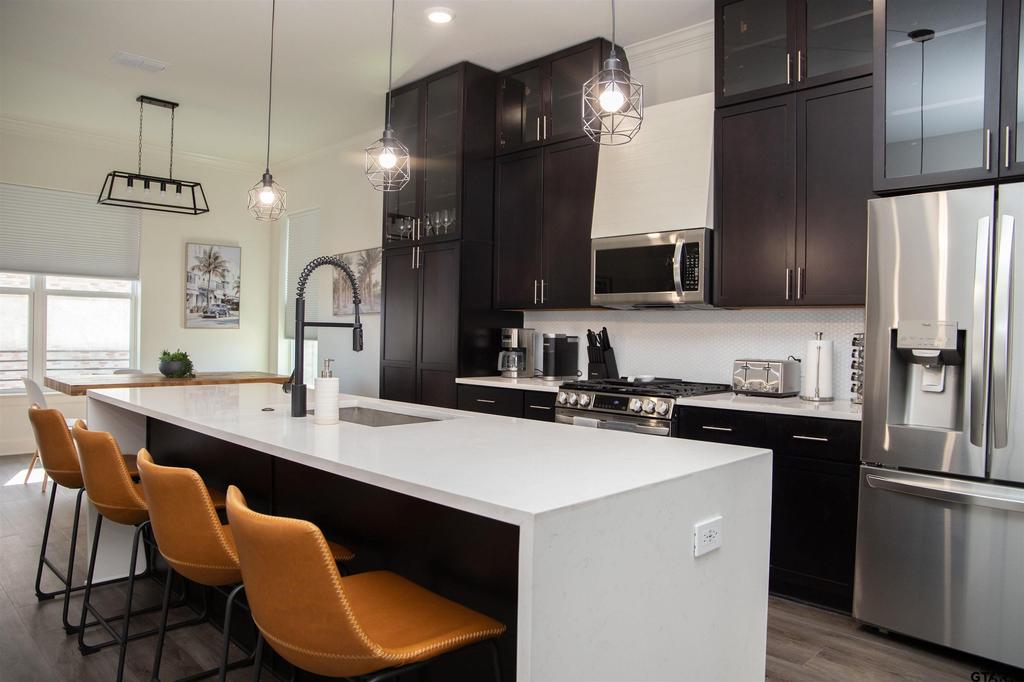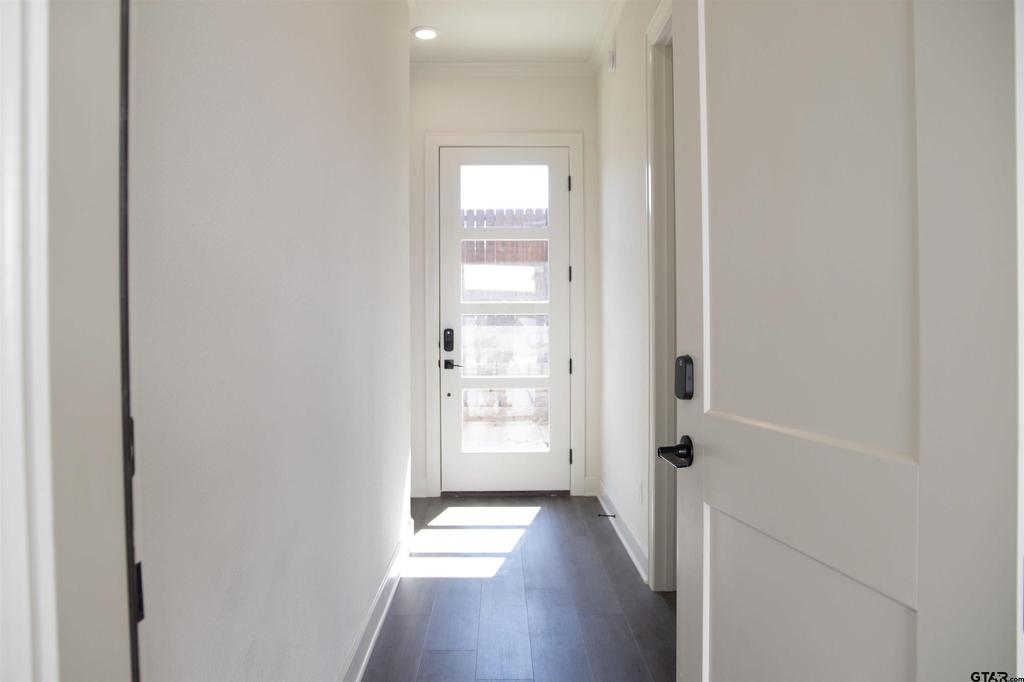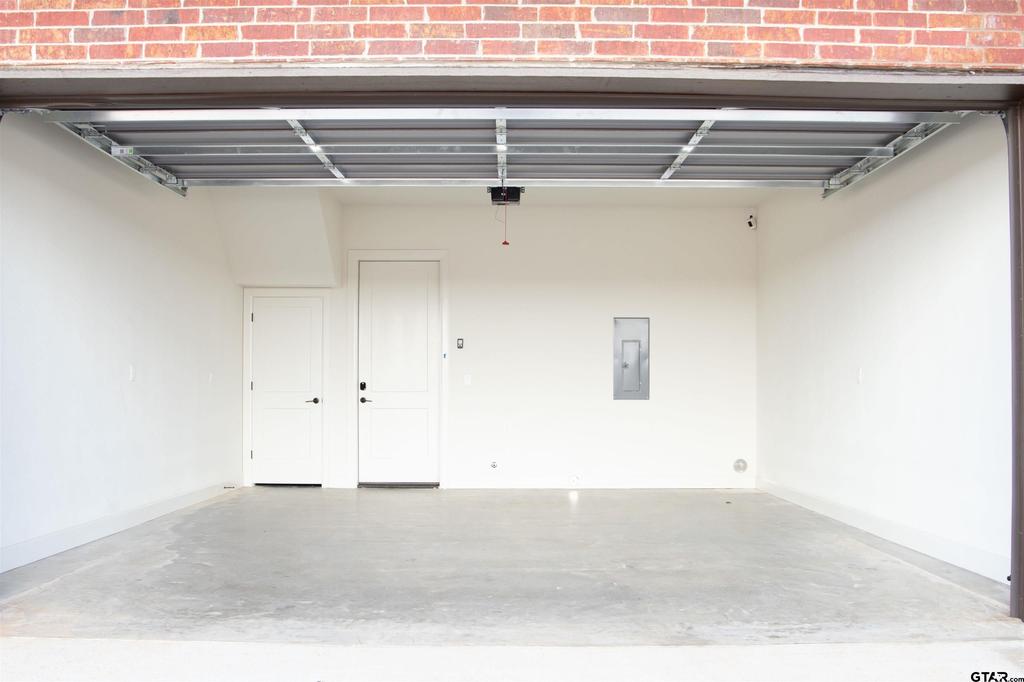Audio narrative 
Description
The luxurious West Oak Townhomes in Downtown Tyler, TX provide you the chance to live, work, and play downtown while building home owner equity! These Townhomes were completed in the spring of 2022, and offer a living experience unlike anywhere else in town! Each have tall ceilings, are vinyl throughout, 3 full bedrooms with 3 full baths attached, a half bath off the kitchen and living areas, large kitchen and island, a wet bar, balcony on the 2nd floors, and your attached garage with driveway space. Brand new GE appliances included. Community BBQ access and dog park access as well. These Townhomes are Phase 1 of a large 3 Phase development in Downtown Tyler. Join us Downtown before the retail and residential explosion of new development! Townhome owners will also have future access to the Class A amenities coming online with the West Oak Villages! Rooftop pool, gym, and more! Walk to work or play or both in Downtown Tyler! Less than 2 miles from the hospital district as well. Investors welcome for leasing opportunities!
Exterior
Interior
Rooms
Lot information
View analytics
Total views

Property tax

Cost/Sqft based on tax value
| ---------- | ---------- | ---------- | ---------- |
|---|---|---|---|
| ---------- | ---------- | ---------- | ---------- |
| ---------- | ---------- | ---------- | ---------- |
| ---------- | ---------- | ---------- | ---------- |
| ---------- | ---------- | ---------- | ---------- |
| ---------- | ---------- | ---------- | ---------- |
-------------
| ------------- | ------------- |
| ------------- | ------------- |
| -------------------------- | ------------- |
| -------------------------- | ------------- |
| ------------- | ------------- |
-------------
| ------------- | ------------- |
| ------------- | ------------- |
| ------------- | ------------- |
| ------------- | ------------- |
| ------------- | ------------- |
Down Payment Assistance
Mortgage
Subdivision Facts
-----------------------------------------------------------------------------

----------------------
Schools
School information is computer generated and may not be accurate or current. Buyer must independently verify and confirm enrollment. Please contact the school district to determine the schools to which this property is zoned.
Assigned schools
Nearby schools 
Noise factors

Listing broker
Source
Nearby similar homes for sale
Nearby similar homes for rent
Nearby recently sold homes
544 W Erwin Street, Tyler, TX 75702. View photos, map, tax, nearby homes for sale, home values, school info...





























