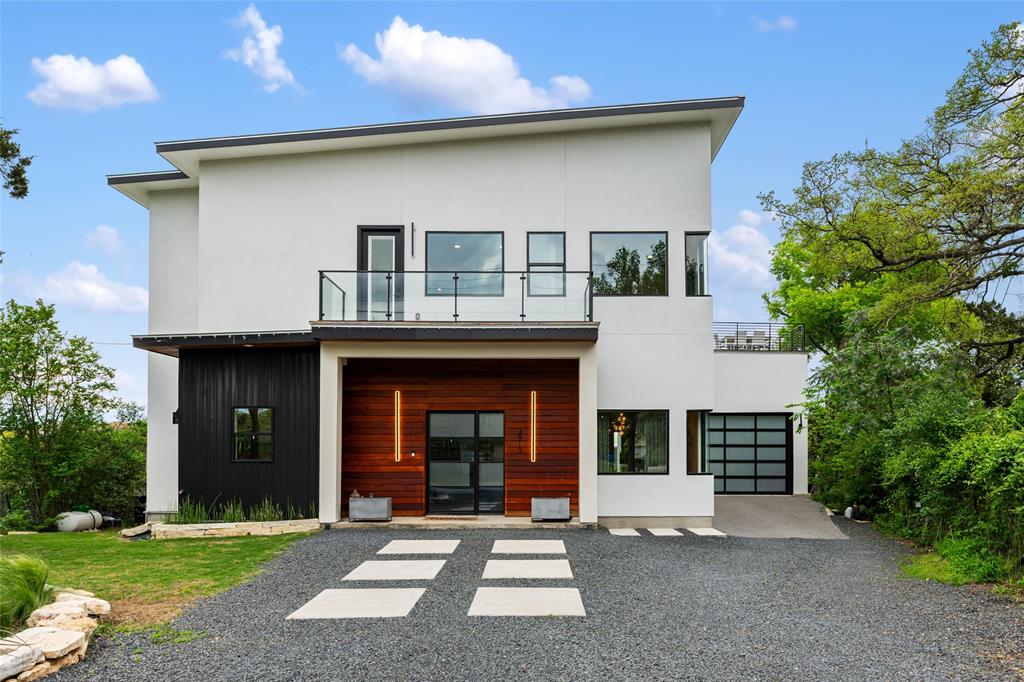Audio narrative 
Description
YOU CAN BUY THIS $1,275,000 home for the same payment as a $1,136,000 home. UPGRADE into this Home. SELLER FINANCING AVAILABLE with MUCH lower than market rates. Buyer can get a rate in the mid 4% to mid 5% depending on down payment. MINIMUM of 55% down and Buyer must get pre-approved with Leahy Lending for seller financing consideration. NO formal underwriting, MUCH lower closing costs, NO discount points, close as fast as 10 days – Experience how lending should be done. Nestled in a serene neighborhood, this property promises an exclusive lifestyle with panoramic views of Lake Travis, ensuring your mornings are greeted with breathtaking vistas. With no HOA or maintenance fees, indulge in the freedom of refined living without the usual constraints. The home's strategic location guarantees ease of access to essential amenities—medical facilities, grocery stores, and exquisite dining options are merely minutes away, coupled with the exemplary Lake Travis Schools, ensuring a bright future for your loved ones. Safety and community spirit flourish here, backed by a strong police presence and a tight-knit community where everyone looks out for each other, offering peace of mind and a sense of belonging. Built in 2021, the essence of modern architecture is captured in every corner of this energy-efficient home. From the ultra-modern front door to the quartz countertops and hardwood floors, each detail exemplifies unparalleled craftsmanship. The professional kitchen appliances cater to your culinary exploits, while the media room with a bar sets the stage for unforgettable entertainment experiences. High ceilings and an abundance of natural light enhance the open, airy feel, complementing the multiple outdoor living spaces that invite serene moments and lively gatherings alike. Just minutes from Mansfield Dam State Park, your leisure options are boundless, from boating and fishing to picnicking amidst nature's beauty.
Rooms
Interior
Exterior
Lot information
Additional information
*Disclaimer: Listing broker's offer of compensation is made only to participants of the MLS where the listing is filed.
View analytics
Total views

Property tax

Cost/Sqft based on tax value
| ---------- | ---------- | ---------- | ---------- |
|---|---|---|---|
| ---------- | ---------- | ---------- | ---------- |
| ---------- | ---------- | ---------- | ---------- |
| ---------- | ---------- | ---------- | ---------- |
| ---------- | ---------- | ---------- | ---------- |
| ---------- | ---------- | ---------- | ---------- |
-------------
| ------------- | ------------- |
| ------------- | ------------- |
| -------------------------- | ------------- |
| -------------------------- | ------------- |
| ------------- | ------------- |
-------------
| ------------- | ------------- |
| ------------- | ------------- |
| ------------- | ------------- |
| ------------- | ------------- |
| ------------- | ------------- |
Mortgage
Subdivision Facts
-----------------------------------------------------------------------------

----------------------
Schools
School information is computer generated and may not be accurate or current. Buyer must independently verify and confirm enrollment. Please contact the school district to determine the schools to which this property is zoned.
Assigned schools
Nearby schools 
Noise factors

Listing broker
Source
Nearby similar homes for sale
Nearby similar homes for rent
Nearby recently sold homes
3913 Lago Vista Dr, Austin, TX 78734. View photos, map, tax, nearby homes for sale, home values, school info...










































