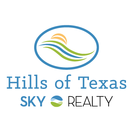Audio narrative 
Description
Builders home on 5.149 maticulously cleared acres which includes a private Blanco River park with your HOA membership. The property is loaded with manicured, mature Oak trees and is completely fenced with an entrance gate. The single-story home has 2,241 square feet of living space, including 3 bedrooms, 2.5 baths, a sunroom, vaulted ceilings, and wood flooring throughout the main areas. The primary suite comes with built-in adjustable bookshelves, separate vanities, a newly installed walk-in bath, and a separate shower. The chef's kitchen is a true highlight, with a walk-in pantry, newly installed marble countertops, stainless steel appliances, a commercial-grade gas stove with a griddle and double ovens, and an oversized sink with garbage disposal. One of the secondary bedrooms has its own bathroom. The entire property features vaulted ceilings with all-wood walls and ceilings, and an abundance of windows fitted with custom window blinds. There's also a 2-zone HVAC system to ensure year-round comfort. The property comes equipped with a well, well house, 2 2,500-gallon water reserve tanks, a backup generator for the main house with its own propane tank, and a propane tank and septic tank for the main home. The sprinkler system keeps the main house's yard green, and the fenced-in yard includes a large covered patio, a metal gazebo with net and private curtains, and a fenced dog run. Deed restrictions all for up to two horses. The workshop/office is a dream come true, with a total of 1,700 square feet of space, including a half bath, 2 side entries, a garage door, an attached storage room, built-in shelves and drawers, full electricity with 220 amp-age, sheetrock, and insulation. This space could be converted into another living area. There's also another large outside building for storage, a tractor barn with electricity, carport, side door, and garage door. Close to Wimberley. Wimberley ISD.
Rooms
Interior
Exterior
Lot information
Financial
Additional information
*Disclaimer: Listing broker's offer of compensation is made only to participants of the MLS where the listing is filed.
View analytics
Total views

Property tax

Cost/Sqft based on tax value
| ---------- | ---------- | ---------- | ---------- |
|---|---|---|---|
| ---------- | ---------- | ---------- | ---------- |
| ---------- | ---------- | ---------- | ---------- |
| ---------- | ---------- | ---------- | ---------- |
| ---------- | ---------- | ---------- | ---------- |
| ---------- | ---------- | ---------- | ---------- |
-------------
| ------------- | ------------- |
| ------------- | ------------- |
| -------------------------- | ------------- |
| -------------------------- | ------------- |
| ------------- | ------------- |
-------------
| ------------- | ------------- |
| ------------- | ------------- |
| ------------- | ------------- |
| ------------- | ------------- |
| ------------- | ------------- |
Down Payment Assistance
Mortgage
Subdivision Facts
-----------------------------------------------------------------------------

----------------------
Schools
School information is computer generated and may not be accurate or current. Buyer must independently verify and confirm enrollment. Please contact the school district to determine the schools to which this property is zoned.
Assigned schools
Nearby schools 
Listing broker
Source
Nearby similar homes for sale
Nearby similar homes for rent
Nearby recently sold homes
3275 Wayside Dr, Wimberley, TX 78676. View photos, map, tax, nearby homes for sale, home values, school info...





































