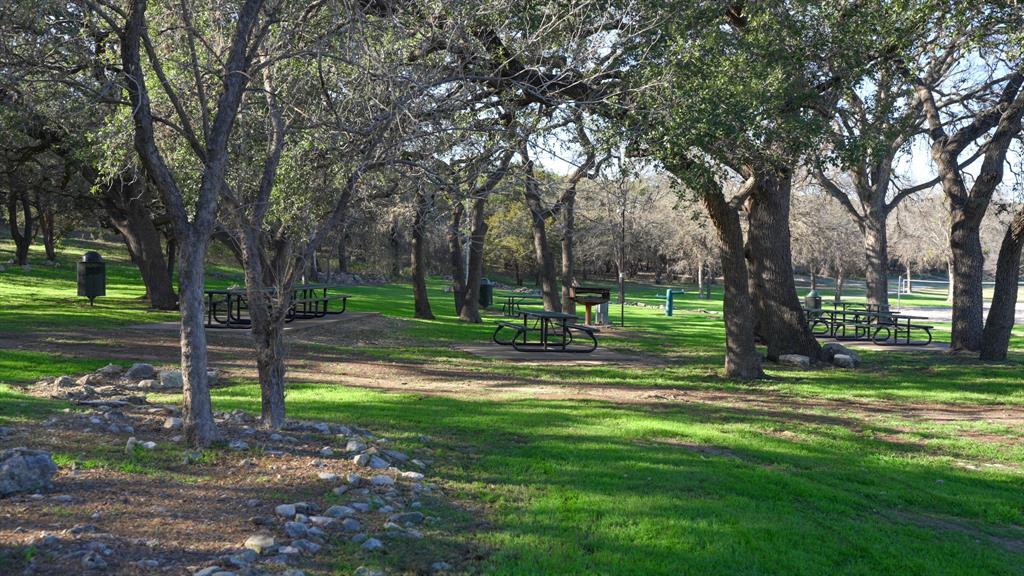Audio narrative 
Description
*SELLERS OFFERING A $10K rate Buy down! A home as unique as you are! Perched on the bend of one of the most coveted streets in old Lakeway; lined with trees and accessible to 3 trailheads on the Hamilton Creek Greenbelt. This impeccably remodeled contemporary home has an inviting floor plan, perfect for entertaining and family gatherings; with a giant kitchen/ dining area, huge tucked away den that opens to a bar, and decks that wrap around the entire home creating a treehouse feel and a sense of bringing the outdoors in. This multi-level floor plan is unconventional and it's uniqueness provides opportunities for privacy in a variety of living spaces. The heart of the home, the kitchen-dining area, is an extremely functional layout with luxurious quartz counters, a Thermador induction cooktop and SS appliances. Plenty of seating at the counter, the kitchen table or formal dining area. On the entry level is a quaint sitting room with fireplace and sliding doors leading to one of the many decks outside. The primary bedroom is oversized with space for a sitting area overlooking the treetops and an ensuite spa-like bath. On the lower level is two additional bedrooms, full bathroom and a large 3-car garage. The roof was installed in 2017, and all the energy efficient windows were replaced with a transferable warranty. The entire front yard is xeriscaped in beautiful black and white stone; drought tolerant and low maintenance! There are an abundance of lush trees- oaks, giant fig, purple chaste trees, Mountain Laurel, and Crepe Myrtles. Embrace the stairs to help keep your joints healthy and strong! Enjoy a low tax rate, exemplary Lake Travis schools, gorgeous hiking trails, parks, marinas and classic charm; it’s no wonder the area continues to grow! Several fabulous restaurants and shopping nearby, minutes to Bee Cave, 30 minutes to downtown and tech companies in North Austin. Come check out what all the fuss is about in the West Austin neighborhood of Lakeway!
Interior
Exterior
Rooms
Lot information
Additional information
*Disclaimer: Listing broker's offer of compensation is made only to participants of the MLS where the listing is filed.
View analytics
Total views

Property tax

Cost/Sqft based on tax value
| ---------- | ---------- | ---------- | ---------- |
|---|---|---|---|
| ---------- | ---------- | ---------- | ---------- |
| ---------- | ---------- | ---------- | ---------- |
| ---------- | ---------- | ---------- | ---------- |
| ---------- | ---------- | ---------- | ---------- |
| ---------- | ---------- | ---------- | ---------- |
-------------
| ------------- | ------------- |
| ------------- | ------------- |
| -------------------------- | ------------- |
| -------------------------- | ------------- |
| ------------- | ------------- |
-------------
| ------------- | ------------- |
| ------------- | ------------- |
| ------------- | ------------- |
| ------------- | ------------- |
| ------------- | ------------- |
Down Payment Assistance
Mortgage
Subdivision Facts
-----------------------------------------------------------------------------

----------------------
Schools
School information is computer generated and may not be accurate or current. Buyer must independently verify and confirm enrollment. Please contact the school district to determine the schools to which this property is zoned.
Assigned schools
Nearby schools 
Noise factors

Source
Nearby similar homes for sale
Nearby similar homes for rent
Nearby recently sold homes
304 Palos Verdes Dr, Lakeway, TX 78734. View photos, map, tax, nearby homes for sale, home values, school info...










































