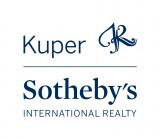Audio narrative 
Description
Situated on a picturesque street in the exclusive, gated, golf course community of Cimarron Hills, this home is the perfect blend of luxury and functionality. A private foyer with walls of windows welcomes you inside and showcases views of the nature beyond. An abundance of natural light follows you through a thoughtful floor plan that allows this home to live like a single story with the main living spaces, primary suite, office, and additional guest room all on the first floor. Desirable features include hardwood floors throughout, wood beams and a floor to ceiling stone fireplace which all exemplify the pristine craftsmanship of this gem. At the heart of the home is the chef-inspired kitchen with Wolf | Sub Zero appliances, quartz countertops, an expansive island, walk-in pantry and a decorative bar. Perfect for entertaining, the kitchen is open to the living and dining rooms in addition to the covered outdoor spaces. The spacious serene primary wing is a retreat in and of itself with verdant views and a spacious bathroom with double vanity, soaking tub, shower and custom walk-in closet. A guest suite with a kitchenette occupies the opposite side of the home on the first floor, along with an office. Two bedrooms, two baths and secondary living room reside upstairs and a 3 car garage completes this idyllic offering. Inviting relaxation, enjoy expansive covered outdoor living areas, an outdoor kitchen, a putting green, lush flora, and room for a pool. The Cimarron Hills Clubhouse which features the award-winning 18-hold Jack Nicklaus Signature Golf Course, tennis and pickleball courts, a swimming pool and world class dining. Experience the epitome of refined living, at the Tranquil Retreat of Cimarron Hills.
Interior
Exterior
Rooms
Lot information
Financial
Additional information
*Disclaimer: Listing broker's offer of compensation is made only to participants of the MLS where the listing is filed.
View analytics
Total views

Property tax

Cost/Sqft based on tax value
| ---------- | ---------- | ---------- | ---------- |
|---|---|---|---|
| ---------- | ---------- | ---------- | ---------- |
| ---------- | ---------- | ---------- | ---------- |
| ---------- | ---------- | ---------- | ---------- |
| ---------- | ---------- | ---------- | ---------- |
| ---------- | ---------- | ---------- | ---------- |
-------------
| ------------- | ------------- |
| ------------- | ------------- |
| -------------------------- | ------------- |
| -------------------------- | ------------- |
| ------------- | ------------- |
-------------
| ------------- | ------------- |
| ------------- | ------------- |
| ------------- | ------------- |
| ------------- | ------------- |
| ------------- | ------------- |
Mortgage
Subdivision Facts
-----------------------------------------------------------------------------

----------------------
Schools
School information is computer generated and may not be accurate or current. Buyer must independently verify and confirm enrollment. Please contact the school district to determine the schools to which this property is zoned.
Assigned schools
Nearby schools 
Source
Nearby similar homes for sale
Nearby similar homes for rent
Nearby recently sold homes
304 Flint Ridge Trl, Georgetown, TX 78628. View photos, map, tax, nearby homes for sale, home values, school info...



































