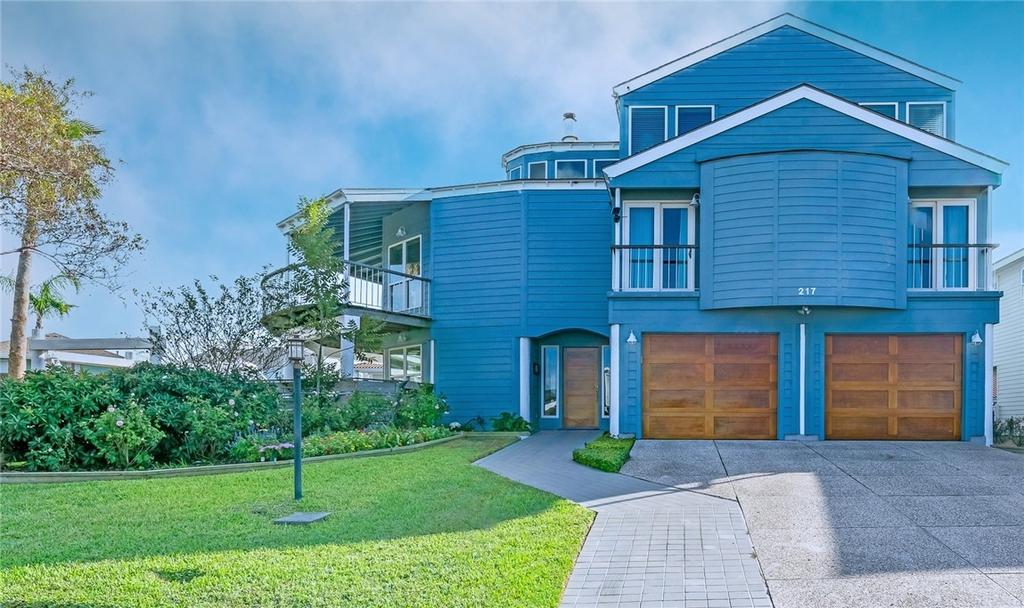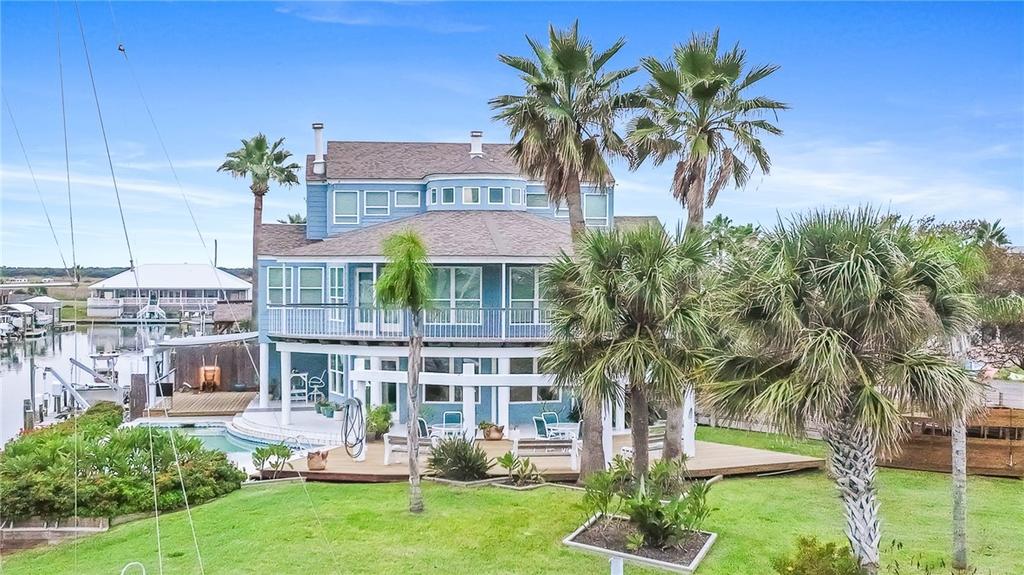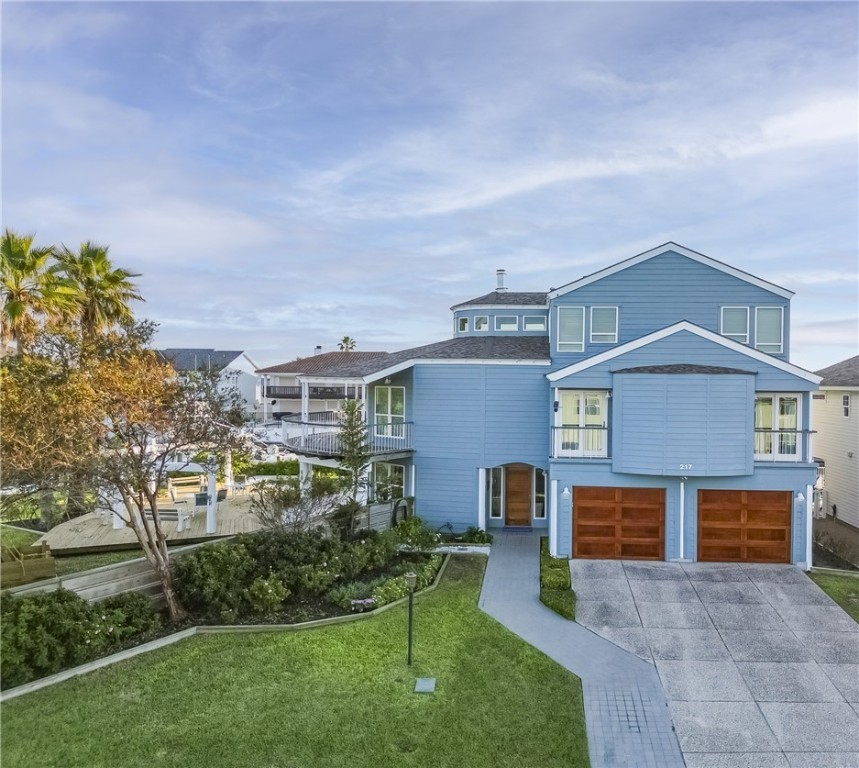Audio narrative 
Description
Experience the pinnacle of waterfront living in this architectural gem, crafted to mimic a ship gliding past a lighthouse. Set on a lush 1/2 acre, this 3-level masterpiece boasts an exquisite mahogany door, leading into the 1st floor that welcomes you with a sundrenched sunroom and a versatile bonus room. Ascend to the 2nd floor, where the gourmet kitchen, dining, and sitting rooms merge, all framed by captivating water views. Retreat to the 3rd floor owner's suite, an embodiment of luxury, featuring a cozy gas fireplace, a drop-down TV, air conditioned attic, and a dedicated office space. Each bedroom extends outdoors to private balconies, offering serene views. The oversized garage, with its majestic mahogany doors, can house three vehicles and includes an EV charger, A/C , 1/2 bath and shower. The outdoor paradise, features over 200 LFT of bulkhead, a boatlift, swimming pool, and outdoor kitchen space amidst breathtaking landscaping.
Exterior
Interior
Rooms
Lot information
Financial
Additional information
*Disclaimer: Listing broker's offer of compensation is made only to participants of the MLS where the listing is filed.
View analytics
Total views

Mortgage
Subdivision Facts
-----------------------------------------------------------------------------

----------------------
Schools
School information is computer generated and may not be accurate or current. Buyer must independently verify and confirm enrollment. Please contact the school district to determine the schools to which this property is zoned.
Assigned schools
Nearby schools 
Listing broker
Source
Nearby similar homes for sale
Nearby similar homes for rent
Nearby recently sold homes
217 Port St Claire, City by the Sea, TX 78336. View photos, map, tax, nearby homes for sale, home values, school info...







































