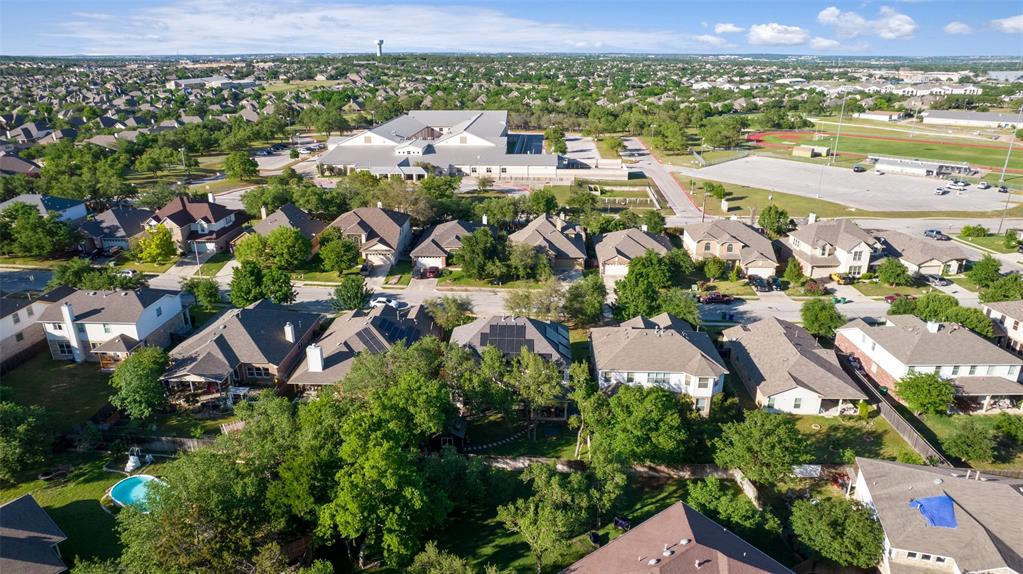Audio narrative 

Description
Welcome to your dream home in Cedar Park, Texas! Fully remodeled interior completed in 2023. Roof is only 4 years old, solar panels are less than 2 yrs old, shed was converted into a living space of additional 120 sq ft which is not added to the total sq ft of the house, portable AC unit conveys. This home has a huge attic used for storage (not pictured) which is around extra 100 sq ft. Rooms are impressively big. Also, take advantage of the significant savings in your electric bill with the solar panels, Tesla battery pack, and an electric car charger, offering eco-friendly energy solutions and convenience for electric vehicle owners. Conveniently located near shopping, dining, parks, and top-rated schools (Leander ISD). Dog park Cedar Bark Park and beer garden The Good Lot are just a few blocks away! Must see to appreciate all this property has to offer. Appliances and some furniture is negotiable.
Interior
Exterior
Lot information
Additional information
*Disclaimer: Listing broker's offer of compensation is made only to participants of the MLS where the listing is filed.
Financial
View analytics
Total views

Property tax

Cost/Sqft based on tax value
| ---------- | ---------- | ---------- | ---------- |
|---|---|---|---|
| ---------- | ---------- | ---------- | ---------- |
| ---------- | ---------- | ---------- | ---------- |
| ---------- | ---------- | ---------- | ---------- |
| ---------- | ---------- | ---------- | ---------- |
| ---------- | ---------- | ---------- | ---------- |
-------------
| ------------- | ------------- |
| ------------- | ------------- |
| -------------------------- | ------------- |
| -------------------------- | ------------- |
| ------------- | ------------- |
-------------
| ------------- | ------------- |
| ------------- | ------------- |
| ------------- | ------------- |
| ------------- | ------------- |
| ------------- | ------------- |
Down Payment Assistance
Mortgage
Subdivision Facts
-----------------------------------------------------------------------------

----------------------
Schools
School information is computer generated and may not be accurate or current. Buyer must independently verify and confirm enrollment. Please contact the school district to determine the schools to which this property is zoned.
Assigned schools
Nearby schools 
Noise factors

Source
Nearby similar homes for sale
Nearby similar homes for rent
Nearby recently sold homes
2108 Ariella Dr, Cedar Park, TX 78613. View photos, map, tax, nearby homes for sale, home values, school info...








































