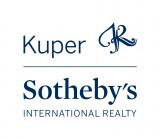Audio narrative 
Description
Welcome to a truly inspired residence, where luxury living meets a unique blend of chic elegance and highly curated design, situated on over 2 acres of pristine land. This exceptional custom-built property offers over 5,500 sqft of interior living space, an expansive covered patio along with a resort style pool. Zen living spaces and captivating bespoke design showcase soaring ceilings, expansive sliding doors, venetian plaster walls and an abundance natural light. Every inch of this home has been thoughtfully crafted to create a truly enchanting atmosphere. At the heart of the home is a welcoming kitchen with custom cabinetry, Wolf and Sub Zero appliances, and quartzite stone countertops with an additional Butler's pantry + bar. An entire wing encompasses the primary retreat, spa-like with an outdoor shower, double sided fireplace, an outdoor seating area, and 2 custom walk-in closets. Upstairs 3 additional bedrooms and secondary living space delight. The true gem of this property is the speakeasy- a hidden retreat with a touch of nostalgia and sophistication. The outdoor oasis is a paradise unto itself, featuring an expansive pool with waterfall feature complete with an outdoor kitchen cabana and a swim up bar creating a perfect spot for enjoyment and socialization, there is ample room to add a pickle ball court! For the automotive enthusiast, the property boasts a rare 4-car garage, providing ample space for your prized vehicles and storage needs. Nestled in the Destiny Hills community, enjoy the tranquility of your expansive estate while being just a short distance away from renowned schools, shopping centers, and restaurants; situated just 10 minutes to the city of Lakeway and the Hill Country Galleria, and 30 minutes to the airport and downtown Austin. Embrace your inspired luxury lifestyle in this remarkable residence, where bespoke design, remarkable outdoor living, and thoughtful craftsmanship converge to create an unparalleled living experience.
Interior
Exterior
Rooms
Lot information
Financial
Additional information
*Disclaimer: Listing broker's offer of compensation is made only to participants of the MLS where the listing is filed.
View analytics
Total views

Mortgage
Subdivision Facts
-----------------------------------------------------------------------------

----------------------
Schools
School information is computer generated and may not be accurate or current. Buyer must independently verify and confirm enrollment. Please contact the school district to determine the schools to which this property is zoned.
Assigned schools
Nearby schools 
Source
Nearby similar homes for sale
Nearby similar homes for rent
Nearby recently sold homes
16829 Whispering Breeze Dr, Austin, TX 78738. View photos, map, tax, nearby homes for sale, home values, school info...











































