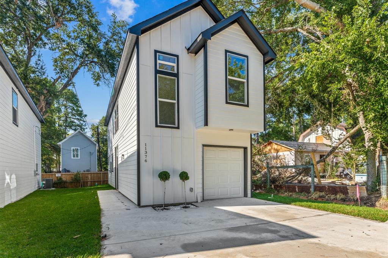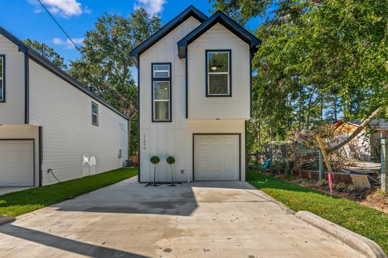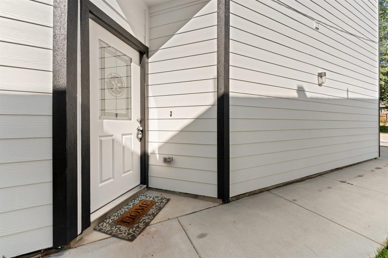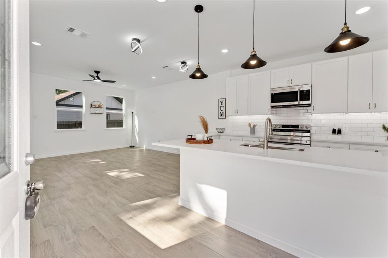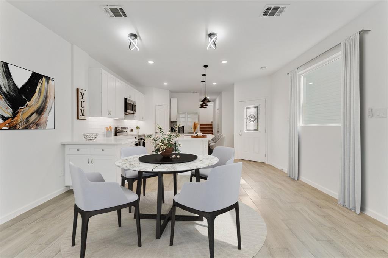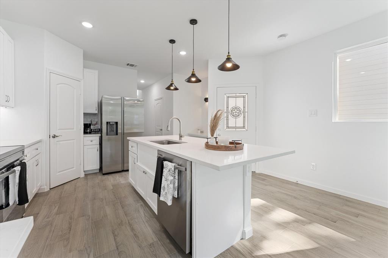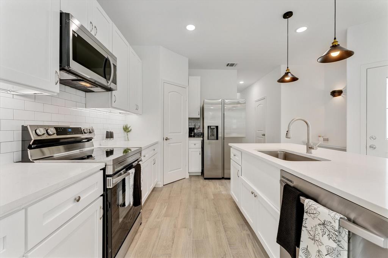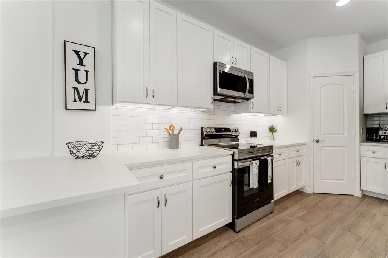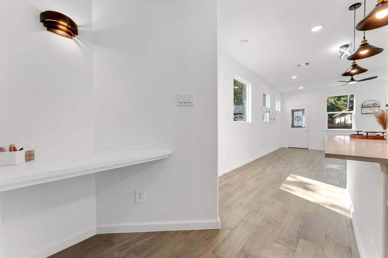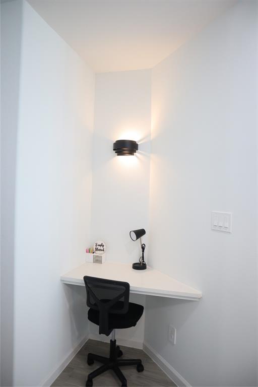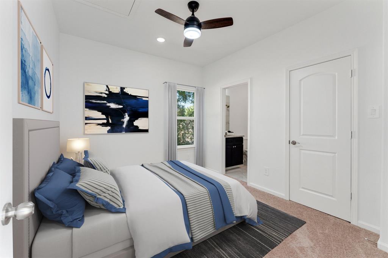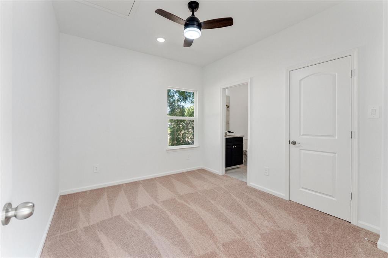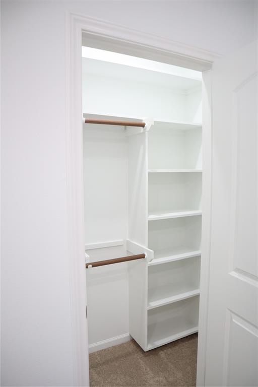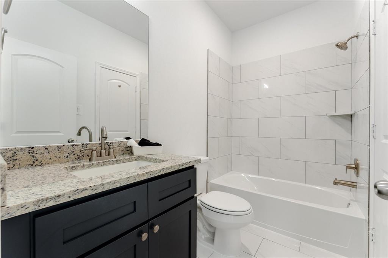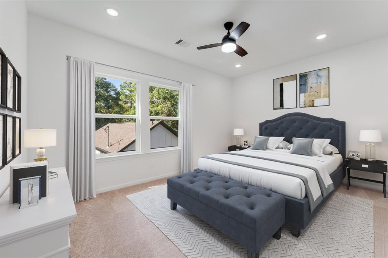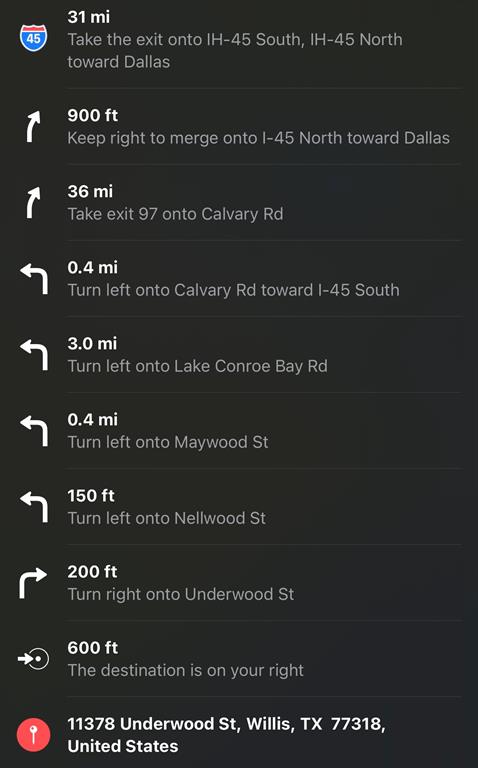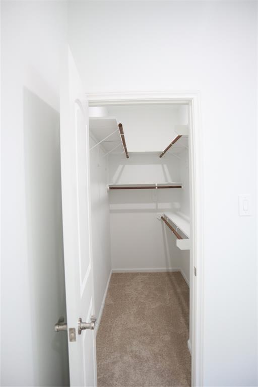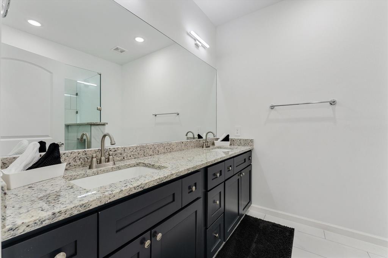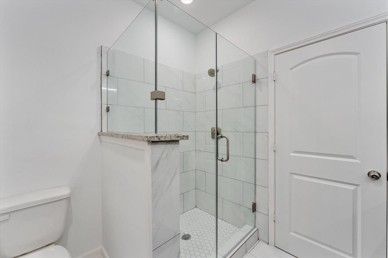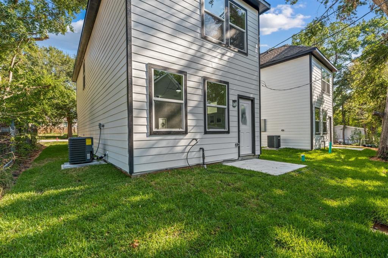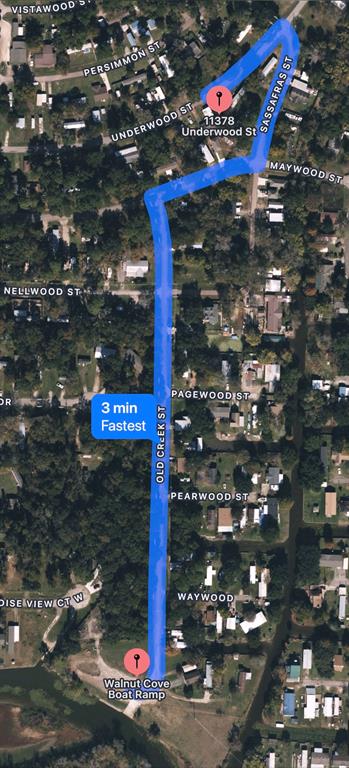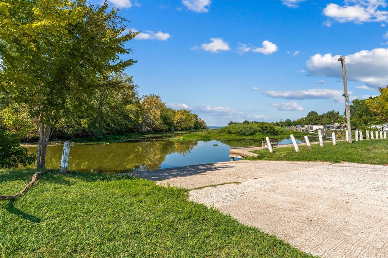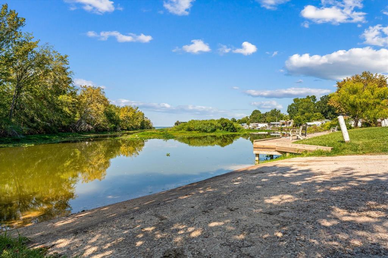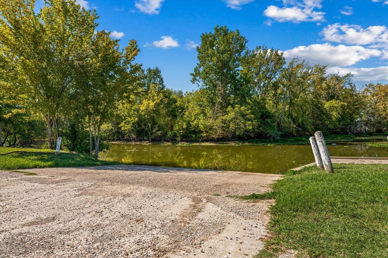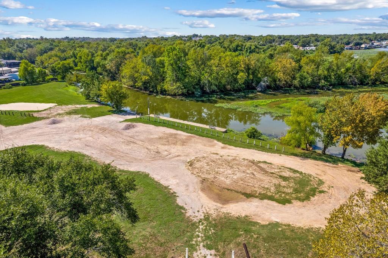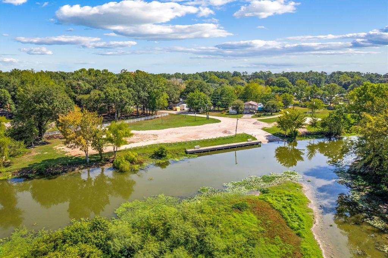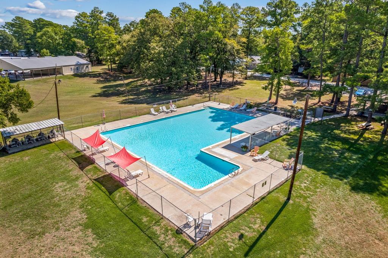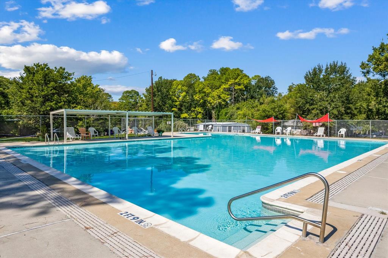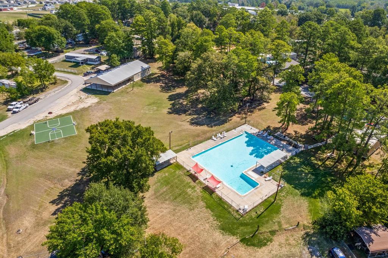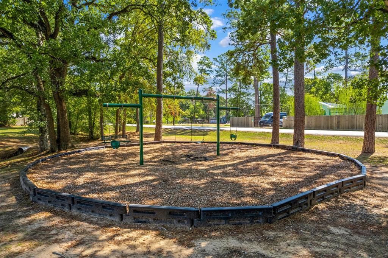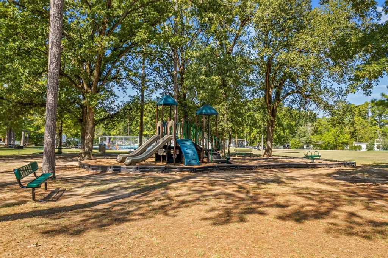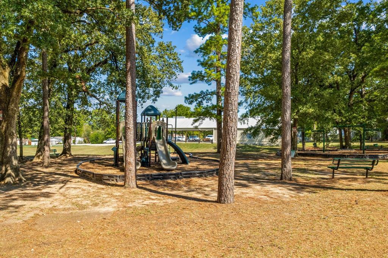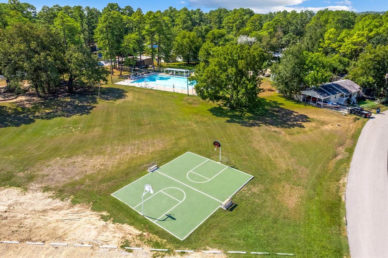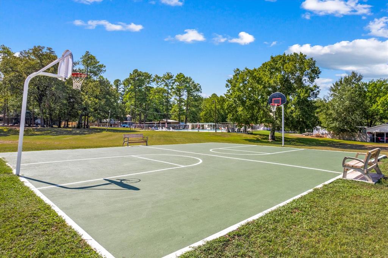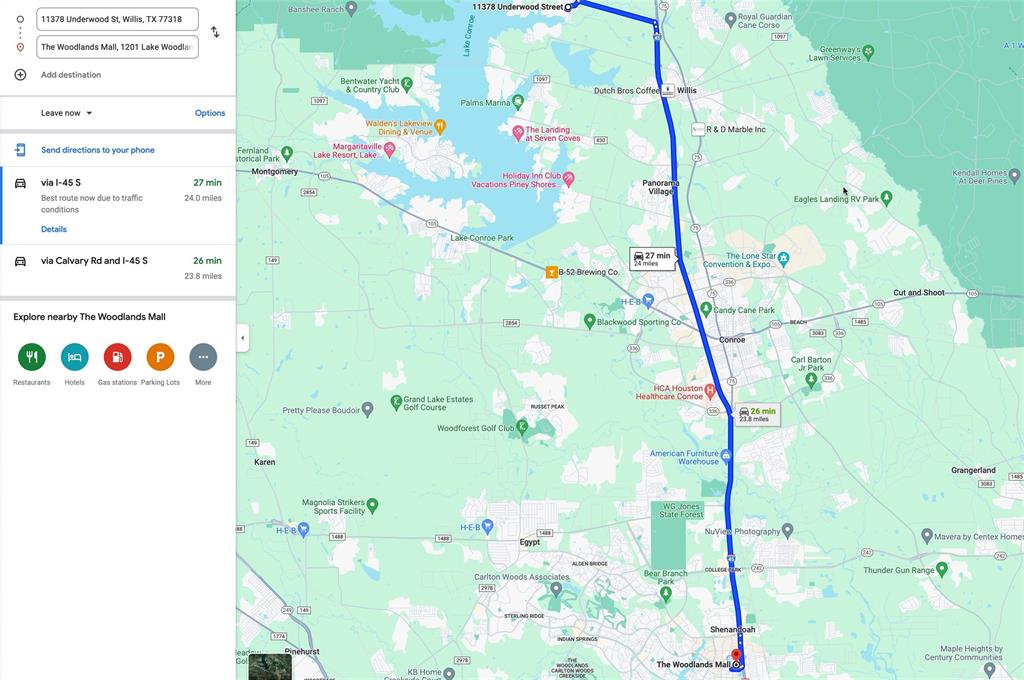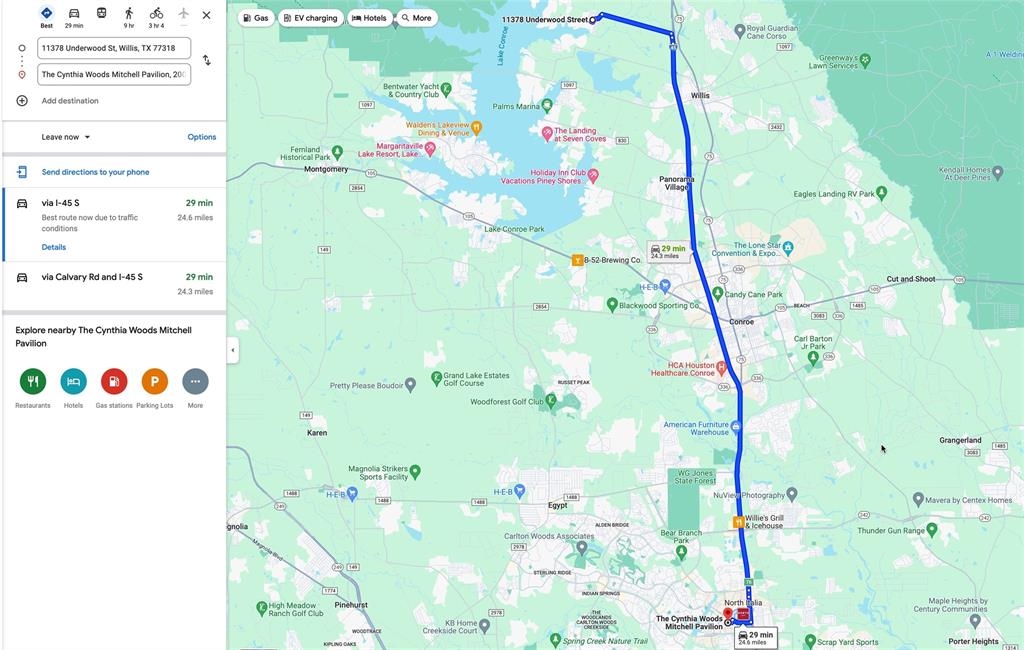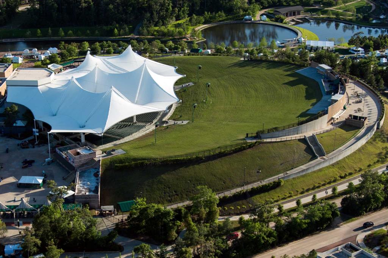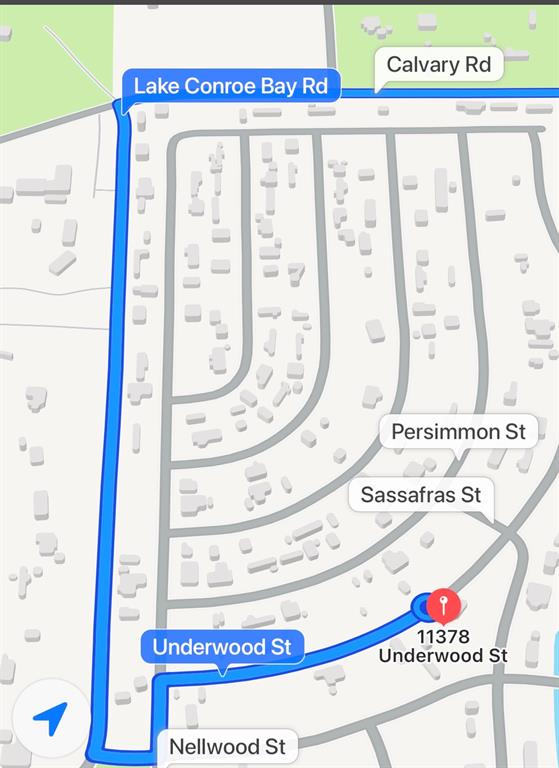Description
BUILT BY 503 TEXAS HOMES. THIS ADORABLE TWO-STORY 3 BDRM, 2 1/2 BATH HOME IS IN THE WALNUT COVE SUBDIVISION. WALK INTO THIS CHARMING OPEN CONCEPT KITCHEN OVERLOOKING THE LARGE LIVING-DINING COMBO. OFF THE LIVING AREA THERE IS CONVENIENT BUILT IN DESK PERFECT FOR WFH/STUDYING. WALK UP THE STAIRS AND A SPACIOUS HALLWAY WILL LEAD TO ALL THE BEDROOMS. PRIMARY BEDROOM HAS A WALK IN CLOSET.PRIMARY BATH OFFERING DOUBLE VANITIES AND WALK IN SHOWER. BEDROOM 1 & 2 ALSO LOCATED UPSTAIRS WITH A A PRIVATE FULL BATHROOM. RESIDENTIAL CANAL ACCES IS JUST A 5 MINUTE DRIVE FROM HOME. ALL RESIDENTS WILL HAVE ACCES TO THIS PRIVATE COMMUNITY BOAT RAMP. PERFECT FOR LAKE DAYS! ALSO A SHORT 3 MINUTE WALK TO THE OVER SIZED PUBLIC POOL & ADORABLE SHADED PLAY GROUND. LOVE SHOPPING? EASY ACCES TO I-45 TO HIT ALL THE RETAIL STORES & THE WOODLANDS MALL,ONLY 20-30 MINUTES AWAY. LAKE CONROE IS ALSO A SHORT DRIVE AWAY SCHEDULE YOUR SHOWING TO SEE THIS BEAUTY!
Rooms
Exterior
Interior
Lot information
Additional information
*Disclaimer: Listing broker's offer of compensation is made only to participants of the MLS where the listing is filed.
Financial
View analytics
Total views

Estimated electricity cost
Down Payment Assistance
Mortgage
Subdivision Facts
-----------------------------------------------------------------------------

----------------------
Schools
School information is computer generated and may not be accurate or current. Buyer must independently verify and confirm enrollment. Please contact the school district to determine the schools to which this property is zoned.
Assigned schools
Nearby schools 
Listing broker
Source
Nearby similar homes for sale
Nearby similar homes for rent
Nearby recently sold homes
11376 Underwood St, Willis, TX 77318. View photos, map, tax, nearby homes for sale, home values, school info...
View all homes on Underwood
