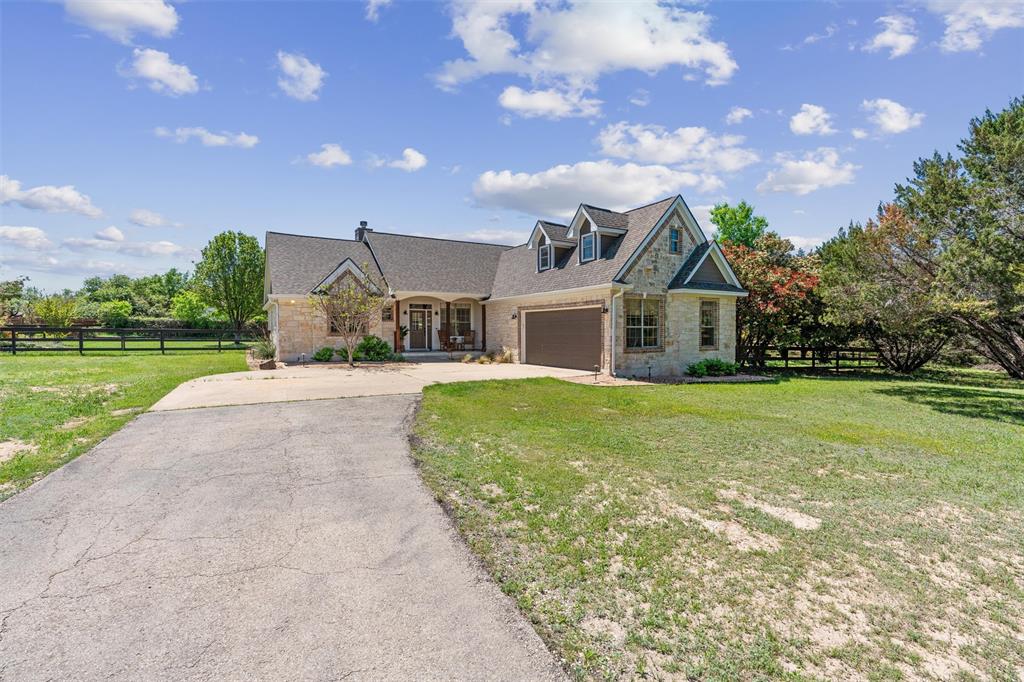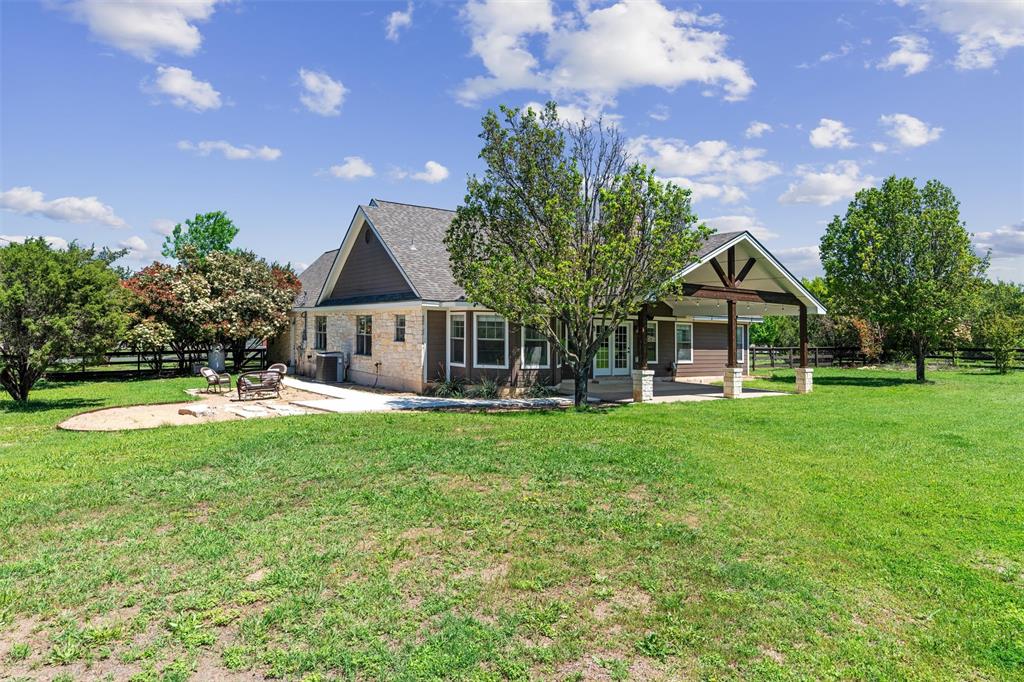Audio narrative 
Description
Looking for privacy, space, and a stunning home? Look no further! This gorgeous 1.5 story residence in Carrington Ranch offers the perfect blend of tranquility and convenience. Carrington Ranch: Embrace the freedom. Unlike other neighborhoods, Carrington Ranch allows you to raise chickens and other animals, perfect for those who enjoy a more rural lifestyle. Plus, the home is zoned for the highly-rated Legacy Ranch Middle School, ensuring a great education for your children. Step inside and be greeted by a masterpiece of modern upgrades. The kitchen, bathrooms, and massive patio have all been beautifully remodeled, creating a truly luxurious living space. This home is your own private oasis, yet still close to all the conveniences you need. Wood flooring graces the downstairs, creating a warm and inviting atmosphere. A sprawling limestone fireplace adds a touch of elegance, while abundant natural light fills the home with sunshine. Three bedrooms downstairs provide ample living space, and a bonus room upstairs is perfect for a home office or playroom. The backyard is fenced in for pets, but the lot extends well beyond the fence, offering even more space to relax and enjoy the outdoors. Don't miss your chance to own this piece of paradise! Contact us today for a showing.
Interior
Exterior
Rooms
Lot information
Additional information
*Disclaimer: Listing broker's offer of compensation is made only to participants of the MLS where the listing is filed.
Financial
View analytics
Total views

Property tax

Cost/Sqft based on tax value
| ---------- | ---------- | ---------- | ---------- |
|---|---|---|---|
| ---------- | ---------- | ---------- | ---------- |
| ---------- | ---------- | ---------- | ---------- |
| ---------- | ---------- | ---------- | ---------- |
| ---------- | ---------- | ---------- | ---------- |
| ---------- | ---------- | ---------- | ---------- |
-------------
| ------------- | ------------- |
| ------------- | ------------- |
| -------------------------- | ------------- |
| -------------------------- | ------------- |
| ------------- | ------------- |
-------------
| ------------- | ------------- |
| ------------- | ------------- |
| ------------- | ------------- |
| ------------- | ------------- |
| ------------- | ------------- |
Down Payment Assistance
Mortgage
Subdivision Facts
-----------------------------------------------------------------------------

----------------------
Schools
School information is computer generated and may not be accurate or current. Buyer must independently verify and confirm enrollment. Please contact the school district to determine the schools to which this property is zoned.
Assigned schools
Nearby schools 
Source
Nearby similar homes for sale
Nearby similar homes for rent
Nearby recently sold homes
111 Rock House Dr, Liberty Hill, TX 78642. View photos, map, tax, nearby homes for sale, home values, school info...





































