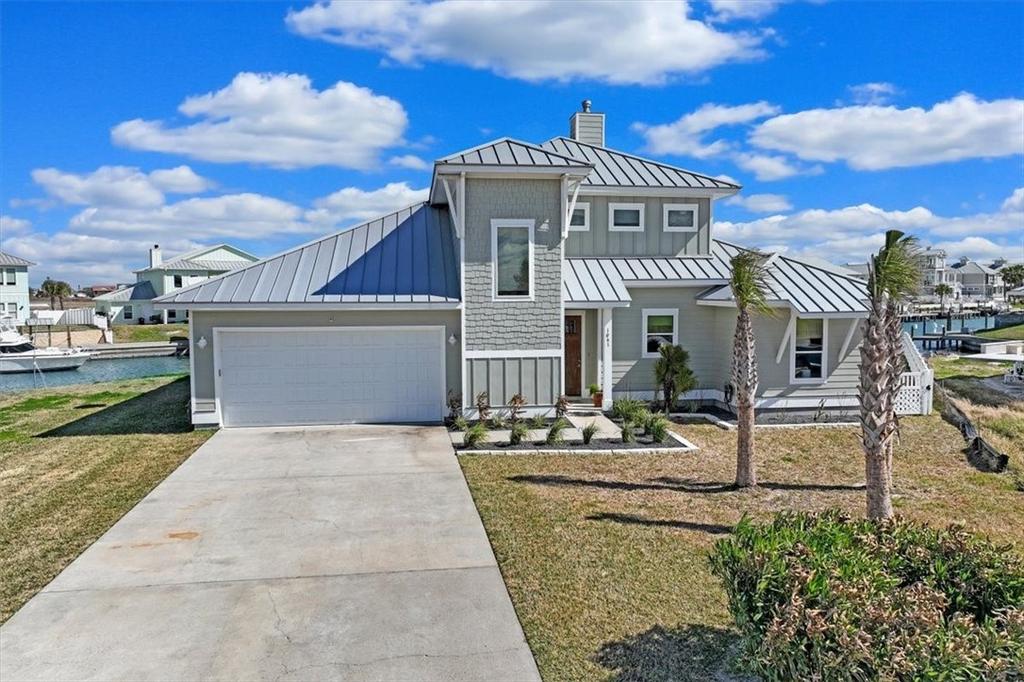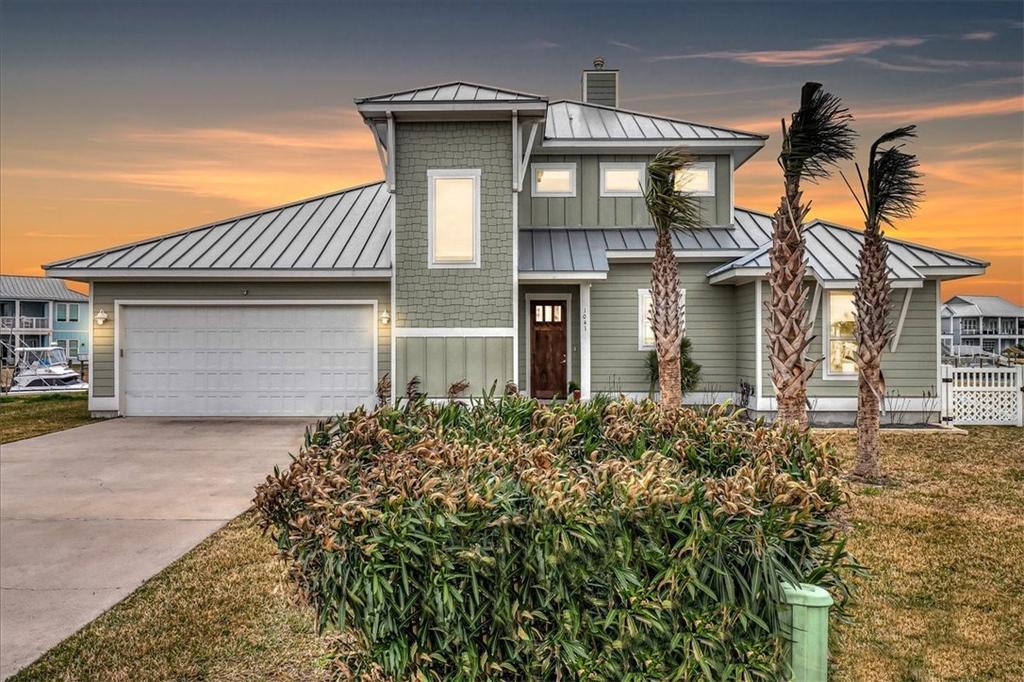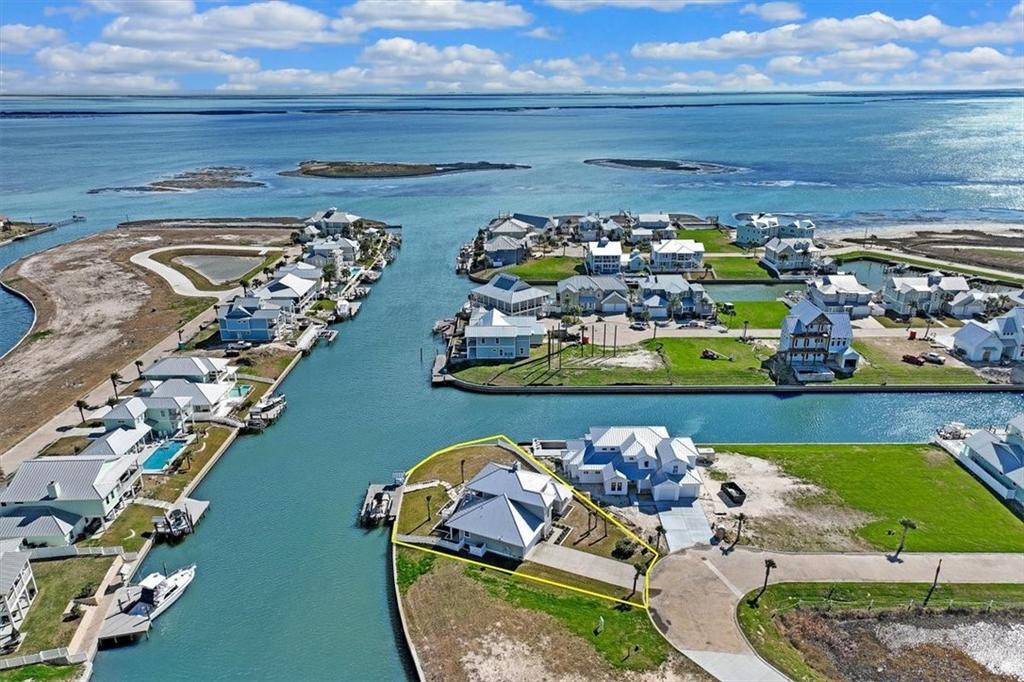Audio narrative 
Description
Welcome to your serene oasis of the Islands of Rockport! Home boasts open-concept living space, gourmet kitchen w/ high end appliances, tackle room, elevator to prime suite w/ fireplace, private balcony access, & upstairs cafe bar. Canal location has panoramic views of coastal landscape, swaying palm trees, & space to build a pool & spa. Whether you're enjoying morning coffee on deck or unwinding w/ glass of wine on outdoor patio, as sun sets over horizon, every moment spent overlooking canal is imbued w/ tranquility & natural beauty. From its vantage point, w/private dock & boat lift, this waterfront sanctuary enjoys proximity to Estes Flats, legendary fishing destination known for abundant redfish, trout, & flounder populations. Navigate calm waters of Estes Flats in pursuit of their next trophy catch, while soaking in breathtaking vistas of surrounding marshes & grassy flats. Schedule your private tour today & discover endless possibilities awaiting you in this waterfront paradise!
Exterior
Interior
Rooms
Lot information
View analytics
Total views

Property tax

Cost/Sqft based on tax value
| ---------- | ---------- | ---------- | ---------- |
|---|---|---|---|
| ---------- | ---------- | ---------- | ---------- |
| ---------- | ---------- | ---------- | ---------- |
| ---------- | ---------- | ---------- | ---------- |
| ---------- | ---------- | ---------- | ---------- |
| ---------- | ---------- | ---------- | ---------- |
-------------
| ------------- | ------------- |
| ------------- | ------------- |
| -------------------------- | ------------- |
| -------------------------- | ------------- |
| ------------- | ------------- |
-------------
| ------------- | ------------- |
| ------------- | ------------- |
| ------------- | ------------- |
| ------------- | ------------- |
| ------------- | ------------- |
Mortgage
Subdivision Facts
-----------------------------------------------------------------------------

----------------------
Schools
School information is computer generated and may not be accurate or current. Buyer must independently verify and confirm enrollment. Please contact the school district to determine the schools to which this property is zoned.
Assigned schools
Nearby schools 
Listing broker
Source
Nearby similar homes for sale
Nearby similar homes for rent
Nearby recently sold homes
1041 Fiji Drive, Rockport, TX 78382. View photos, map, tax, nearby homes for sale, home values, school info...











































