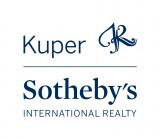Audio narrative 
Description
PRICE IMPROVEMENT! 1.6 Private acres in Westlake! NEW opportunity Introducing Atlas Luxury Builders masterpiece of lavish country living, a custom-to-be-built residence nestled in the heart of Westlake, Texas. This sprawling estate, set on 1.6 acres of pristine hill country, promises an unparalleled lifestyle of opulence and comfort. With 5 en-suite bedrooms. including two grand primary suites boasting expansive closets, this residence is designed for those who appreciate the finer things in life. The attention to detail is evident throughout, with every facet of the home meticulously crafted to exceed the highest standards. The interior of this residence is a showcase of sophistication and functionality. A dedicated home office provides a quiet space for work, while multiple flex spaces offer endless possibilities for customization to suit your unique needs. A stunning atrium bathes the home in natural light, the connection between the indoors and the lush landscape beyond. Parking is a breeze with a spacious 2-car garage, ensuring that your vehicles are accommodated in style. The allure of this property extends beyond the main dwelling, as it features an oasis-like backyard retreat. An in-ground pool and spa for relaxation and entertainment. The location of this residence is truly unbeatable. Sought-after EANES schools, parks, and upscale shopping and dining options are all within easy reach, ensuring a lifestyle of convenience and leisure. And for those who crave the excitement of city life, a short commute will take you to the city's bustling heart. Embrace the epitome of luxury living in the Lake Austin area, where this soon-to-be-built estate invites you to experience a lifestyle that seamlessly blends sophistication with the privacy and tranquility of the Texas hill country. Note: The Lot only is available for $ 1.650mm (see MLS listing 5327493 for details)
Rooms
Interior
Exterior
Lot information
Additional information
*Disclaimer: Listing broker's offer of compensation is made only to participants of the MLS where the listing is filed.
View analytics
Total views

Mortgage
Subdivision Facts
-----------------------------------------------------------------------------

----------------------
Schools
School information is computer generated and may not be accurate or current. Buyer must independently verify and confirm enrollment. Please contact the school district to determine the schools to which this property is zoned.
Assigned schools
Nearby schools 
Noise factors

Listing broker
Source
Nearby similar homes for sale
Nearby similar homes for rent
Nearby recently sold homes
01TBB River Hills Rd, Austin, TX 78733. View photos, map, tax, nearby homes for sale, home values, school info...













