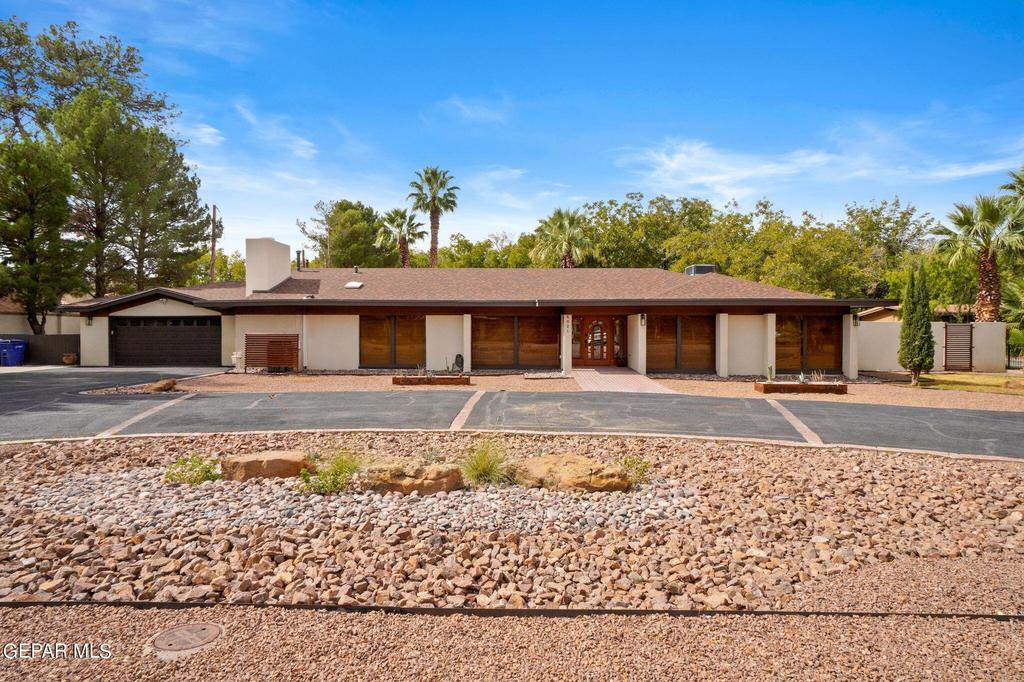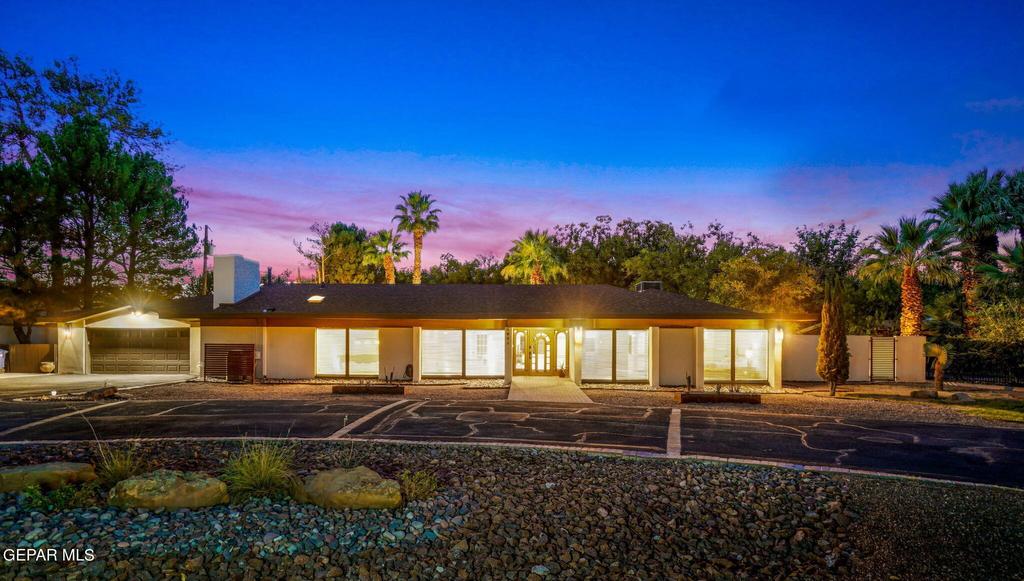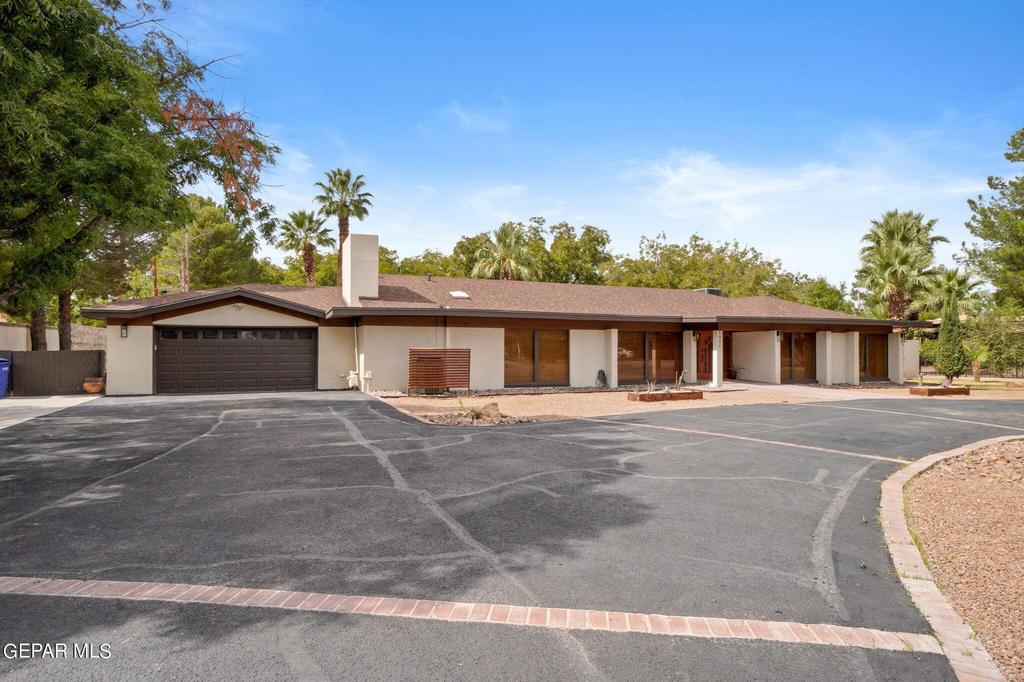Audio narrative 
Description
Custom built home in the El Paso Country Club area. 21'X36' salt water pool with glass-medium filter. RV/trailer parking. 11.5 tons of A/C cooling for comfort in the house. 110' viewable area projector plus 7.1 surround sound pre wired in ceiling in the den. Oversized 2 car garage has custom wood cabinets on both sides. 'Cary' jeweler's safe. Walk through master closet in spa like bath with 2-port 15KW continuous steam sauna with Bluetooth sound system and LED colored lights. The attic has flooring and lighting for extra storage space. Large animal pin on the property. House exterior redone with modern synthetic stucco and 3 new tankless water heaters have been added. Real estate agent is related to owner. Roof was re-done August of 2023 and includes a 15 year warranty. There is a well on the property that provides water to the swimming pool and the irrigation system. The property has irrigation rights and direct flooding access. A country club style patio deck served by a commercial kitchen under 40 feet tall pecan trees beside the pool complemented by an outdoor shower and his and her 1/2 baths. With 7 and 8 foot tall privacy walls. The outside kitchen has a Wolf brand gas oven with 25 X 22 inch griddle top and 2 stove burners. Also, a brand new 109,000 btu 35 X 20 inch radiant char broiler grill top covered by a 6 foot wide commercial exhaust vent. The garden includes 21 pecan trees and apple, fig, apricot, plum and olive trees. The indoor primary kitchen has a Viking brand cook top with 6 gas burners and 2 Bertazzoni electric ovens. The lower convection oven features 8 different cook settings ranging from pizza to a no heat convection for dehydrating fruit or meat. Upper oven is a quick cook convention oven with broiler and microwave functions that can be used individually or in different combinations. The interior also includes a wall to wall windows flex room and a very large sunroom off of the kitchen. There is a retro wet bar with a filtered ice make
Exterior
Interior
Rooms
Lot information
View analytics
Total views

Property tax

Cost/Sqft based on tax value
| ---------- | ---------- | ---------- | ---------- |
|---|---|---|---|
| ---------- | ---------- | ---------- | ---------- |
| ---------- | ---------- | ---------- | ---------- |
| ---------- | ---------- | ---------- | ---------- |
| ---------- | ---------- | ---------- | ---------- |
| ---------- | ---------- | ---------- | ---------- |
-------------
| ------------- | ------------- |
| ------------- | ------------- |
| -------------------------- | ------------- |
| -------------------------- | ------------- |
| ------------- | ------------- |
-------------
| ------------- | ------------- |
| ------------- | ------------- |
| ------------- | ------------- |
| ------------- | ------------- |
| ------------- | ------------- |
Mortgage
Subdivision Facts
-----------------------------------------------------------------------------

----------------------
Schools
School information is computer generated and may not be accurate or current. Buyer must independently verify and confirm enrollment. Please contact the school district to determine the schools to which this property is zoned.
Assigned schools
Nearby schools 
Noise factors

Source
Nearby similar homes for sale
Nearby similar homes for rent
Nearby recently sold homes
5021 Vista Del Monte Street, El Paso, TX 79922. View photos, map, tax, nearby homes for sale, home values, school info...












































































