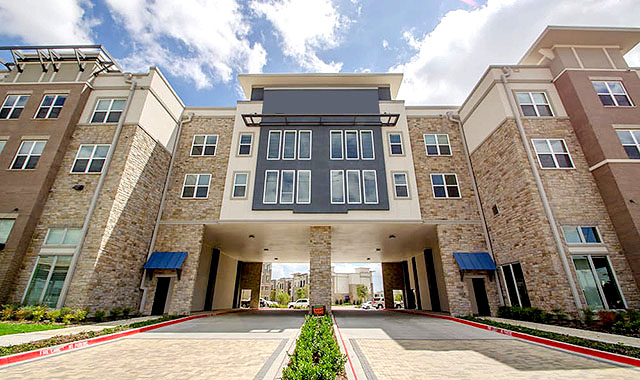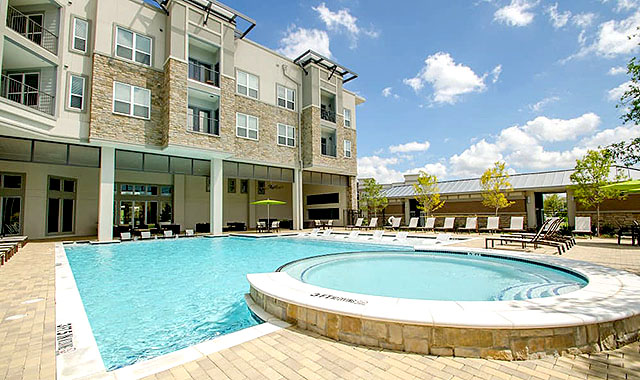GENERAL DESCRIPTION
minimizeGreenVue is a Richardson apartment complex with a variety of available floor plans and amenities. It is located at 1350 N Greenville Ave in Richardson and rental rates range from $1,150 to $2,564 per month. Discover schools near GreenVue, analyze the costs of buying vs. renting and read what others have said about GreenVue. You can also find information on commute times and other properties or homes for sale or lease near GreenVue. You can view & compare homes and condos available for sale in this area.
Fees
Community Amenities
Unit Amenities
One Bedroom Floor Plans (19 Options)
$1,270
Floor Plan 1x1 • 1 bed • 1 bath • 654 sqft • Washer/Dryer Full w/mach • Rent $1,270$1,450
Floor Plan 1x1 • 1 bed • 1 bath • 701 sqft • Washer/Dryer Full w/mach • Rent $1,450$1,278
Floor Plan 1x1 • 1 bed • 1 bath • 723 sqft • Washer/Dryer Full w/mach • Rent $1,278$1,450
Floor Plan 1x1 • 1 bed • 1 bath • 752 sqft • Washer/Dryer Full w/mach • Rent $1,450$1,150
Floor Plan 1x1 TH • 1 bed • 1 bath • 752 sqft • Washer/Dryer Full w/mach • Rent $1,150$1,450
Floor Plan 1x1 • 1 bed • 1 bath • 753 sqft • Washer/Dryer Full w/mach • Rent $1,450$1,550
Floor Plan 1x1 • 1 bed • 1 bath • 757 sqft • Washer/Dryer Full w/mach • Rent $1,550$1,550
Floor Plan 1x1 • 1 bed • 1 bath • 779 sqft • Washer/Dryer Full w/mach • Rent $1,550$1,376
Floor Plan 1x1 • 1 bed • 1 bath • 785 sqft • Washer/Dryer Full w/mach • Rent $1,376$1,322
Floor Plan 1x1 • 1 bed • 1 bath • 793 sqft • Washer/Dryer Full • Rent $1,322$1,362
Floor Plan 1x1 • 1 bed • 1 bath • 794 sqft • Washer/Dryer Full w/mach • Rent $1,362$1,482
Floor Plan 1x1 TH • 1 bed • 1 bath • 813 sqft • Washer/Dryer Full w/mach • Rent $1,482$1,295
Floor Plan 1x1 • 1 bed • 1 bath • 817 sqft • Washer/Dryer Full w/mach • Rent $1,295$1,458
Floor Plan 1x1 • 1 bed • 1 bath • 907 sqft • Washer/Dryer Full w/mach • Rent $1,458$1,613
Floor Plan 1x1 • 1 bed • 1 bath • 980 sqft • Washer/Dryer Full w/mach • Rent $1,613$1,616
Floor Plan 1x1 • 1 bed • 1 bath • 984 sqft • Washer/Dryer Full w/mach • Rent $1,616$1,680
Floor Plan 1x1 • 1 bed • 1 bath • 1,000 sqft • Washer/Dryer Full w/mach • Rent $1,680$2,092
Floor Plan 1x2 TH • 1 bed • 2 bath • 1,430 sqft • Washer/Dryer Full w/mach • Rent $2,092$2,564
Floor Plan 1x2 TH • 1 bed • 2 bath • 1,449 sqft • Washer/Dryer Full w/mach • Rent $2,564Two Bedroom Floor Plans (10 Options)
$1,750
Floor Plan 2x2 • 2 bed • 2 bath • 977 sqft • Washer/Dryer Full w/mach • Rent $1,750$1,624
Floor Plan 2x2 • 2 bed • 2 bath • 1,011 sqft • Washer/Dryer Full w/mach • Rent $1,624$1,750
Floor Plan 2x2 • 2 bed • 2 bath • 1,012 sqft • Washer/Dryer Full • Rent $1,750$1,531
Floor Plan 2x2 • 2 bed • 2 bath • 1,073 sqft • Washer/Dryer Full w/mach • Rent $1,531$1,708
Floor Plan 2x2 • 2 bed • 2 bath • 1,073 sqft • Washer/Dryer Full w/mach • Rent $1,708$1,840
Floor Plan 2x2 • 2 bed • 2 bath • 1,088 sqft • Washer/Dryer Full w/mach • Rent $1,840$2,173
Floor Plan 2x2 • 2 bed • 2 bath • 1,100 sqft • Washer/Dryer Full w/mach • Rent $2,173$2,050
Floor Plan 2x2 • 2 bed • 2 bath • 1,206 sqft • Washer/Dryer Full w/mach • Rent $2,050$2,024
Floor Plan 2x2.5 • 2 bed • 2.5 bath • 1,240 sqft • Washer/Dryer Full w/mach • Rent $2,024$1,430
Floor Plan 2x2.5 • 2 bed • 2.5 bath • 1,275 sqft • Washer/Dryer Full w/mach • Rent $1,430Similar Homes/Condos
minimize4 Bed(s) • 2 Full & 1 Half Bath(s)...
3 Bed(s) • 2 Full Bath(s)...
Rent Vs. Buy Report
minimizeschools
minimizeSchool information is computer generated and may not be accurate or current. Buyer must independently verify and confirm enrollment. Please contact the school district to determine the schools to which this property is zoned.
ASSIGNED SCHOOLS
View Nearby Schools ↓
Property Map
minimizedrive time
minimizeContact Information
| Day | Hours |
|---|---|
| Monday | 10am - 6pm |
| Tuesday | 9am - 6pm |
| Wednesday | 9am - 6pm |
| Thursday | 10am - 6pm |
| Friday | 9am - 6pm |
| Saturday | 10am - 5pm |
| Sunday | Closed |












items